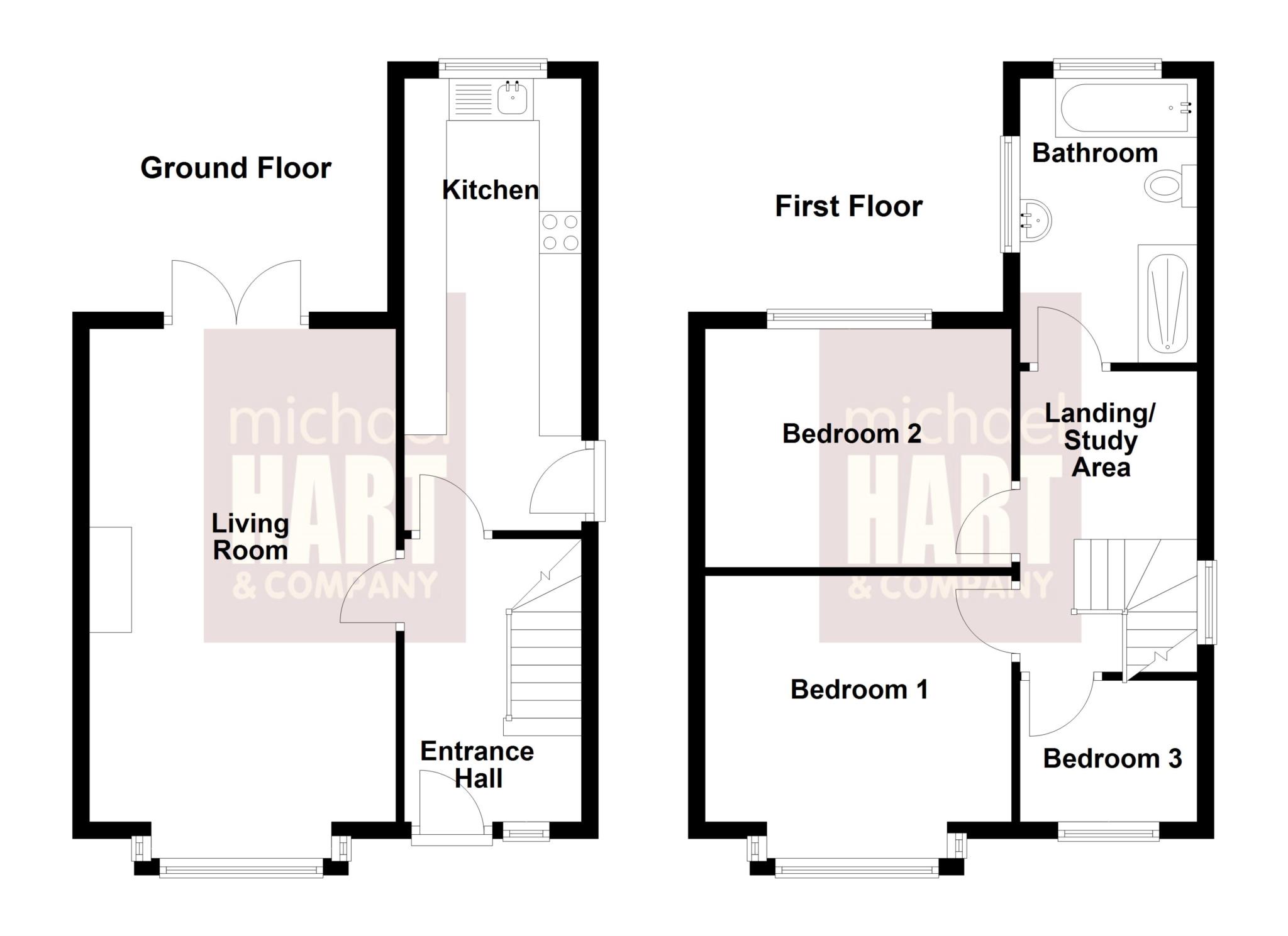- Living Room
- Kitchen
- Three Bedrooms
- Bathroom/WC
- Gas Central Heating
- Off Road Parking
- uPVC Double Glazing
- Garden
This is a beautifully presented, newly renovated, semi detached home having bright rooms presented in a modern manner. A spacious through living room features at ground floor level with patio doors opening onto the well enclosed rear garden area that has a westerly aspect to catch the afternoon and evening sunshine. The house has been extended to the rear to the benefit of the kitchen and bathroom which are both now spacious areas. There are two well proportioned bedrooms at first floor level, with a smaller third room suited for nursery/study use and a separate very useful further study area.
There is a driveway and hard standing space within the front garden area. At the rear the garden adjoins a farm, and there are views from the rear of the property over the farmland beyond.
Bollington Road is in a convenient location for access to good primary schools, Bollington Leisure Centre, local shops and various other amenities available within the village. Bus stops are close by with services into Macclesfield and Stockport where there are mainline railway stations and a comprehensive range of shops and services.
There is gas fired central heating and uPVC double glazing to the accommodation which comprises in more detail:-
GROUND FLOOR:
ENTRANCE HALL Under stairs cupboard. Central heating radiator.
LIVING ROOM 20'8" x 11'11" (6.29m x 3.63m) Fireplace feature. Sliding patio doors to rear garden. Central heating radiator.
BREAKFAST KITCHEN 17'8" x 6'11" (5.38m x 2.11m) Fitted with modern units incorporating stainless steel sink and drainer. Gas cooker. Washing machine. Fridge. Rear uPVC door. Central heating radiator. Cupboard with combi style gas fired central heating boiler.
Stairs from the Entrance Hall lead to:-
FIRST FLOOR:
LANDING Good sized study area with ample power and USB points.
BEDROOM NO.1 12'0" x 11'10' (3.64m x 3.60m) overall. Central heating radiator.
BEDROOM NO.2 11'11" x 9'4" (3.63m x 2.83m) Central heating radiator.
STUDY/BEDROOM NO.3 6'11" X 5'6" (2.10m x 1.68m) Central heating radiator.
BATHROOM Newly fitted, with modern white suite comprising panelled bath, separate walk in shower enclosure with thermostatic shower, pedestal washbasin and WC. Centrally heated towel warmer.
OUTSIDE: Driveway to front, enclosed mainly paved garden to rear.
AVAILABILITY: Subject to the usual references, the property is available for a minimum term of six months.
COUNCIL TAX: Band 'C'
RENT: £1,350.00 pcm
TENANCY INFORMATION: In accordance with the Tenants Fee Act 2019 information relating to Permitted Payments and Tenant Protection can be found on our website www.michael-hart.co.uk .
VIEWING: By appointment with the AGENTS Michael Hart & Company.
DIRECTIONS: From our Bollington office travel up Henshall Road towards Macclesfield. This runs into Bollington Road, and the property can be found on the right hand side approximately 200m after the 'Cock and Pheasant' public house.
ENERGY RATING: EPC – ‘D'
Directions
From our Bollington office travel up Henshall Road towards Macclesfield. This runs into Bollington Road, and the property can be found on the right hand side approximately 200m after the `Cock and Pheasant` public house.
Deposit: £1,350.00
Minimum Tenancy : 12 months
Notice
All photographs are provided for guidance only.

The following are permitted payments which we may request from you:
a) The rent
b) A refundable tenancy deposit (reserved for any damages or defaults on the part of the tenant) capped at no more than five weeks' rent where the annual rent is less than £50,000, or six weeks' rent where the total annual rent is £50,000 or above
c) A refundable holding deposit (to reserve a property) capped at no more than one week's rent
d) Payments to change the tenancy when requested by the tenant, capped at £50, or reasonable costs incurred if higher
e) Payments associated with early termination of the tenancy, when requested by the tenant
f) Payments in respect of utilities, communication services, TV licence and council tax; and
g) A default fee for late payment of rent and replacement of a lost key/security device, where required under a tenancy agreement
Please call us if you wish to discuss this further.