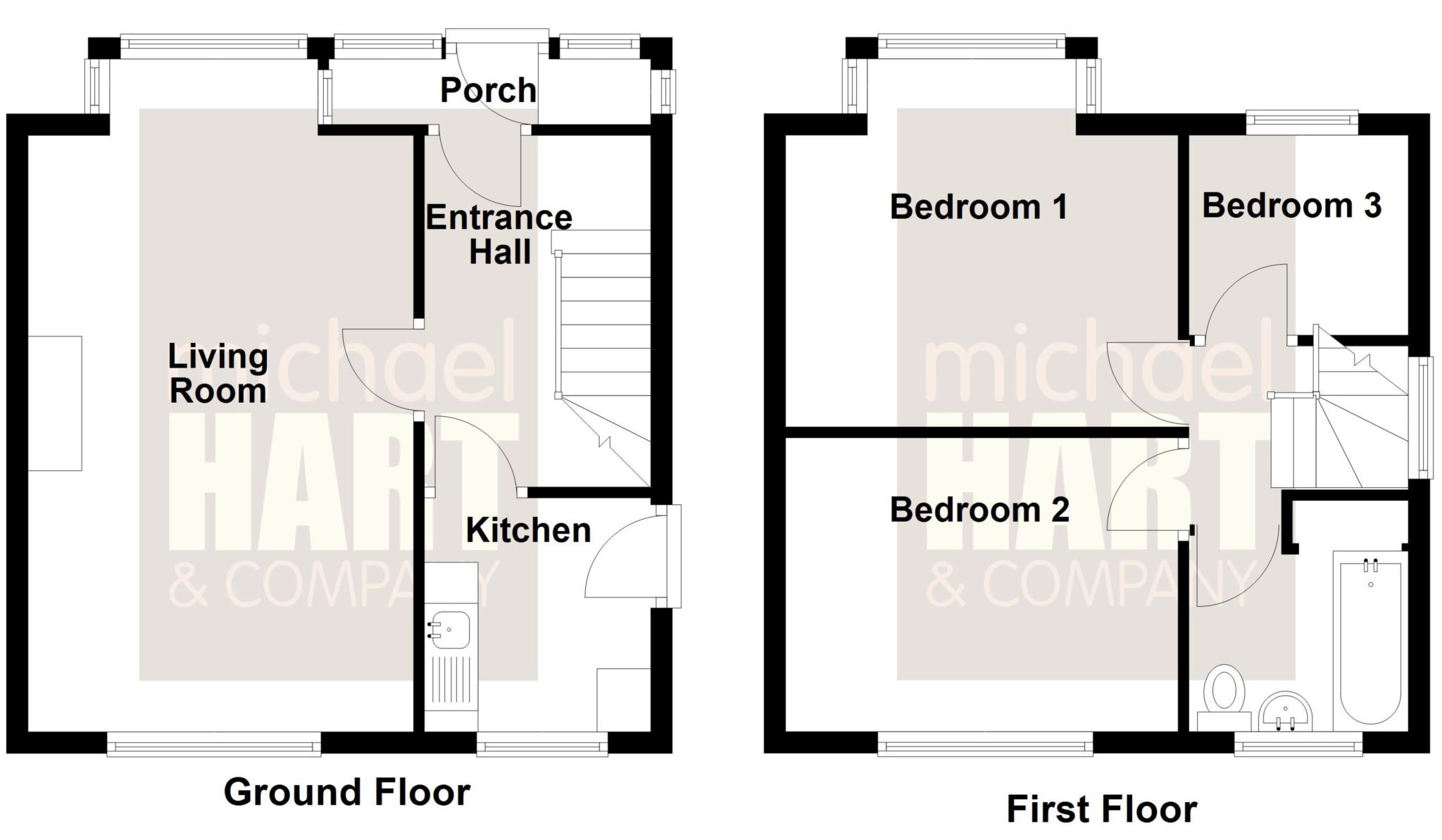- No Onward Chain
- Potential
- Views Over Farmland
- Living Room
- Kitchen
- 3 Bedrooms
- Bathroom
- Driveway and Garage
- Garden to Rear
- Close To Local Amenities
Offered with no onward chain and in need of full renovation, this three bedroomed semi-detached house offers huge potential to create a fantastic family home in a popular location, with a private garden to the rear, driveway and detached garage.
To the front of the house there is a driveway and further parking in the garage to the side of the property. At the rear there is a private garden and views over farmland to the rear.
Presently the accommodation comprises an entrance porch, hall, living room and kitchen on the ground floor, with three bedrooms, two of which are doubles, a bathroom at first floor level.
The location on Bollington Road is one which has the convenience of local shops, Bollington Leisure Centre, bus services and primary schools all close at hand. Nearby footpaths offer the ability to take walks into the beautiful countryside that surrounds Bollington.
The accommodation comprises in more detail:
GROUND FLOOR:
PORCH uPVC double glazed front door.
LIVING ROOM 20'7' x 11'9' (6.26m x 3.59m). Open fire in exposed brick fireplace and slate hearth.
KITCHEN 7'2" x 6'11" (2.18m x 2.11m) Fully fitted with units to floor and wall incorporating stainless steel sink. Electric cooker point.
Stairs from Entrance Hall lead to:-
FIRST FLOOR:
LANDING
BEDROOM NO.1 12'0" x 11'3" (3.66m x 3.43m)
BEDROOM NO.2 12'0' x 9'0' (3.66m x 2.74m)
BEDROOM NO.3 6'6" x 6'1" (2.04m x 1.86m)
BATHROOM/WC With suite comprising panelled bath with electric shower, low level WC and pedestal washbasin.
OUTSIDE: Garden and driveway to the front with parking for multiple cars.
GARAGE Electric light and power.
SERVICES: Mains services of electricity, water and drainage are connected and a telephone is installed.
TENURE: We understand from the vendor that the property is Freehold and free from Chief Rent.
COUNCIL TAX: Band 'D'
EPC RATING: TBC
PRICE: Offers In The Region Of £265,000
VIEWING: By appointment with the AGENTS Michael Hart & Company.
DIRECTIONS: From our Bollington office travel up Henshall Road towards Macclesfield. This runs into Bollington Road. After passing 'The Cock and Pheasant' Public House, number 63 can be found on the right hand side
Notice
Please note we have not tested any apparatus, fixtures, fittings, or services. Interested parties must undertake their own investigation into the working order of these items. All measurements are approximate and photographs provided for guidance only.

| Utility |
Supply Type |
| Electric |
Mains Supply |
| Gas |
Mains Supply |
| Water |
Mains Supply |
| Sewerage |
Mains Supply |
| Broadband |
Unknown |
| Telephone |
Unknown |
| Other Items |
Description |
| Heating |
Not Specified |
| Garden/Outside Space |
No |
| Parking |
No |
| Garage |
No |
| Broadband Coverage |
Highest Available Download Speed |
Highest Available Upload Speed |
| Standard |
14 Mbps |
1 Mbps |
| Superfast |
77 Mbps |
19 Mbps |
| Ultrafast |
1000 Mbps |
100 Mbps |
| Mobile Coverage |
Indoor Voice |
Indoor Data |
Outdoor Voice |
Outdoor Data |
| EE |
Likely |
Likely |
Enhanced |
Enhanced |
| Three |
Likely |
Likely |
Enhanced |
Enhanced |
| O2 |
Enhanced |
Likely |
Enhanced |
Enhanced |
| Vodafone |
Likely |
Likely |
Enhanced |
Enhanced |
Broadband and Mobile coverage information supplied by Ofcom.