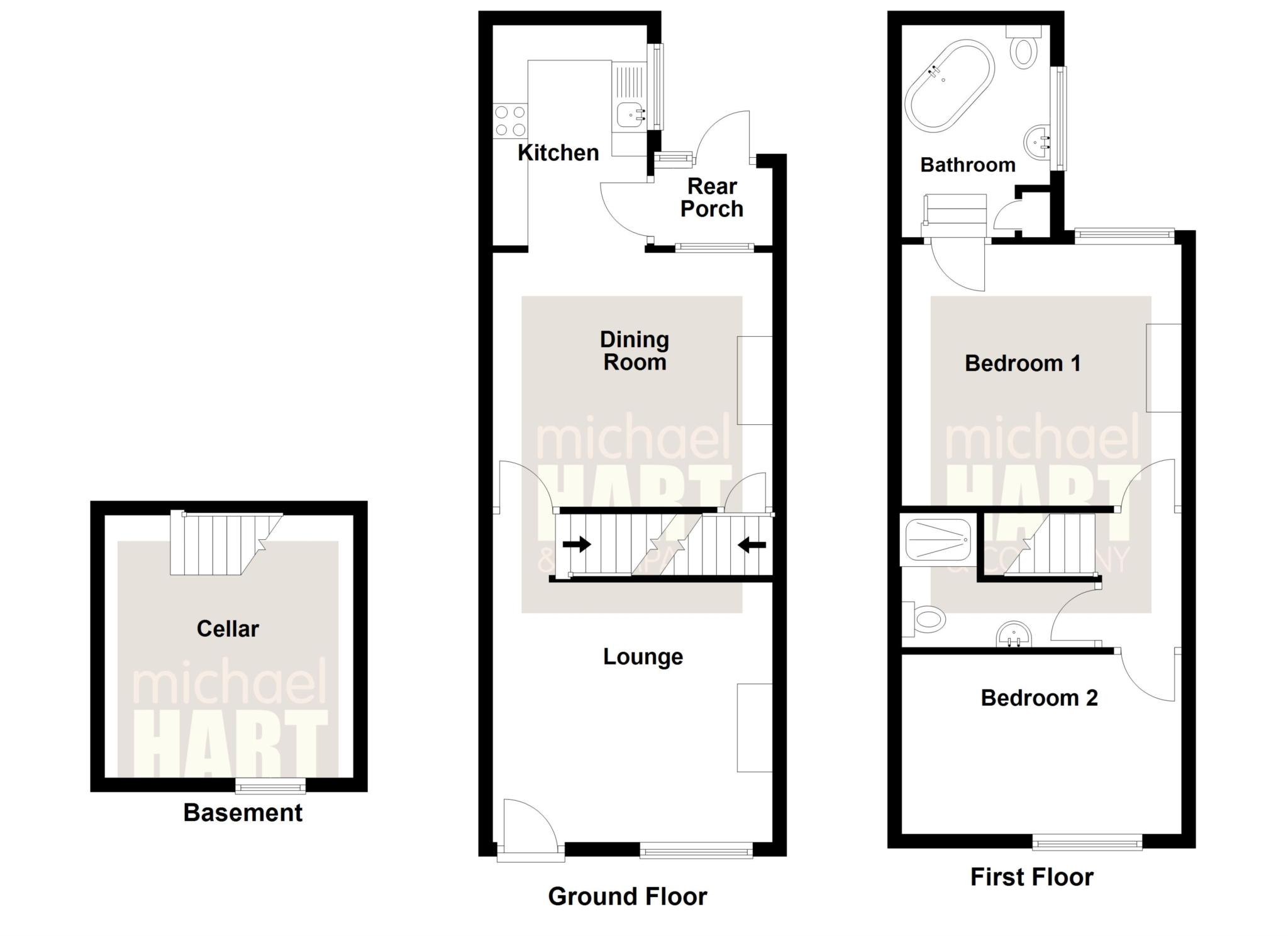- No Onward Chain
- Recently Renovated
- End Of Terrace Stone Cottage
- South Facing Garden
- Lounge
- Dining Room
- Kitchen
- 2 Bedrooms
- Bathroom and Shower Room
- Utility Room in Cellar
Set back from the road, with a paved area to the front leading to the property, this stone built and larger than average end of terrace house has been completely renovated throughout by the current owners.
With the desired attributes of high ceilings and period features along with a pleasant location with views of countryside to the rear and a sunny south facing private garden. Recently modernised internally with well equipped kitchen and the cellar being converted to a useful utility space with plumbing for the washing machine and space for the dryer.
Presently the accommodation comprises a lounge with an exposed brick chimney breast and feature fireplace. The modern kitchen and dining room has recently laid laminate flooring throughout and creates a beautiful space for entertaining. A door from the dining room leads down to the useful cellar. A rear porch leads out to the south facing garden.
To the first floor are two bedrooms, with the master benefiting from a large en-suite bathroom with free-standing bath. A shower room with WC completes the first floor.
The property is conveniently located with many of the amenities of Bollington within easy walking distance. These include shops for everyday needs, good primary schools, the leisure centre and bus stops with services into Macclesfield and Stockport. Walks can easily be taken from the property into the beautiful countryside that surrounds the village.
The nearby town of Macclesfield, 3 miles away, provides an extensive range of shopping and entertainment facilities and the main line railway station provides direct connections to Manchester and London. The M56 and M60 Motorways and Manchester International Airport are all within a radius of 10 miles.
The accommodation comprises in more detail:-
GROUND FLOOR:
LOUNGE 13'0' x 12'1' (3.97m x 3.69m) Exposed brick fireplace with feature fireplace. Central heating radiator.
DINING ROOM 13'0' x 11'8' (3.97m x 3.61m) Central heating radiator. Laminate flooring. Steps leading down to the cellar. Open to:
KITCHEN 10'2' x 7'1' (3.13m x 2.19m) Fitted with modern units to floor and wall. Integrated fridge freezer, electric oven and electric hob with extractor hood. Stainless steel sink. Dishwasher. Door to rear porch. Laminate flooring. Part tiled.
CELLAR 12'2' x 11'5' (3.73m x 3.51m) Plumbing for washing machine and space for dryer under work top. Window to street level. Central heating radiator.
REAR PORCH 6'0' x 3'3' (1.84m x 1.10m) Door to rear garden.
Stairs lead up from the hallway to:
FIRST FLOOR:
LANDING
BEDROOM NO.1 13'0' x 11'8' (3.97m x 3.69m) Central heating radiator.
BATHROOM / WC Free-standing bathtub with shower. Pedestal washbasin and WC. Storage cupboard. Central heating radiator.
BEDROOM NO.2 13'0' x 8'3' (3.97m x 2.55m) Central heating radiator.
SHOWER ROOM / WC Shower enclosure with electric shower. Low level WC and washbasin in vanity unit.
OUTSIDE: South facing garden area to rear with views to surrounding countryside. Brick built out building with power.
SERVICES: All mains services are connected.
TENURE: Freehold and free from chief rent.
PRICE: £300,000
COUNCIL TAX BAND: C'
VIEWING: By appointment with the AGENTS Michael Hart & Company, Bollington office 01625 575578.
DIRECTIONS: From our Bollington office travel up Henshall Road towards Macclesfield. The property will be found after a short distance on the left hand side.
ENERGY RATING: TBC
Directions
From our Bollington office travel up Henshall Road towards Macclesfield. The property will be found after a short distance on the left hand side.
Notice
Please note we have not tested any apparatus, fixtures, fittings, or services. Interested parties must undertake their own investigation into the working order of these items. All measurements are approximate and photographs provided for guidance only.

| Utility |
Supply Type |
| Electric |
Mains Supply |
| Gas |
None |
| Water |
Mains Supply |
| Sewerage |
None |
| Broadband |
None |
| Telephone |
None |
| Other Items |
Description |
| Heating |
Not Specified |
| Garden/Outside Space |
No |
| Parking |
No |
| Garage |
No |
| Broadband Coverage |
Highest Available Download Speed |
Highest Available Upload Speed |
| Standard |
18 Mbps |
1 Mbps |
| Superfast |
58 Mbps |
10 Mbps |
| Ultrafast |
1000 Mbps |
100 Mbps |
| Mobile Coverage |
Indoor Voice |
Indoor Data |
Outdoor Voice |
Outdoor Data |
| EE |
Likely |
Likely |
Enhanced |
Enhanced |
| Three |
Enhanced |
Enhanced |
Enhanced |
Enhanced |
| O2 |
Enhanced |
Enhanced |
Enhanced |
Enhanced |
| Vodafone |
Enhanced |
Enhanced |
Enhanced |
Enhanced |
Broadband and Mobile coverage information supplied by Ofcom.