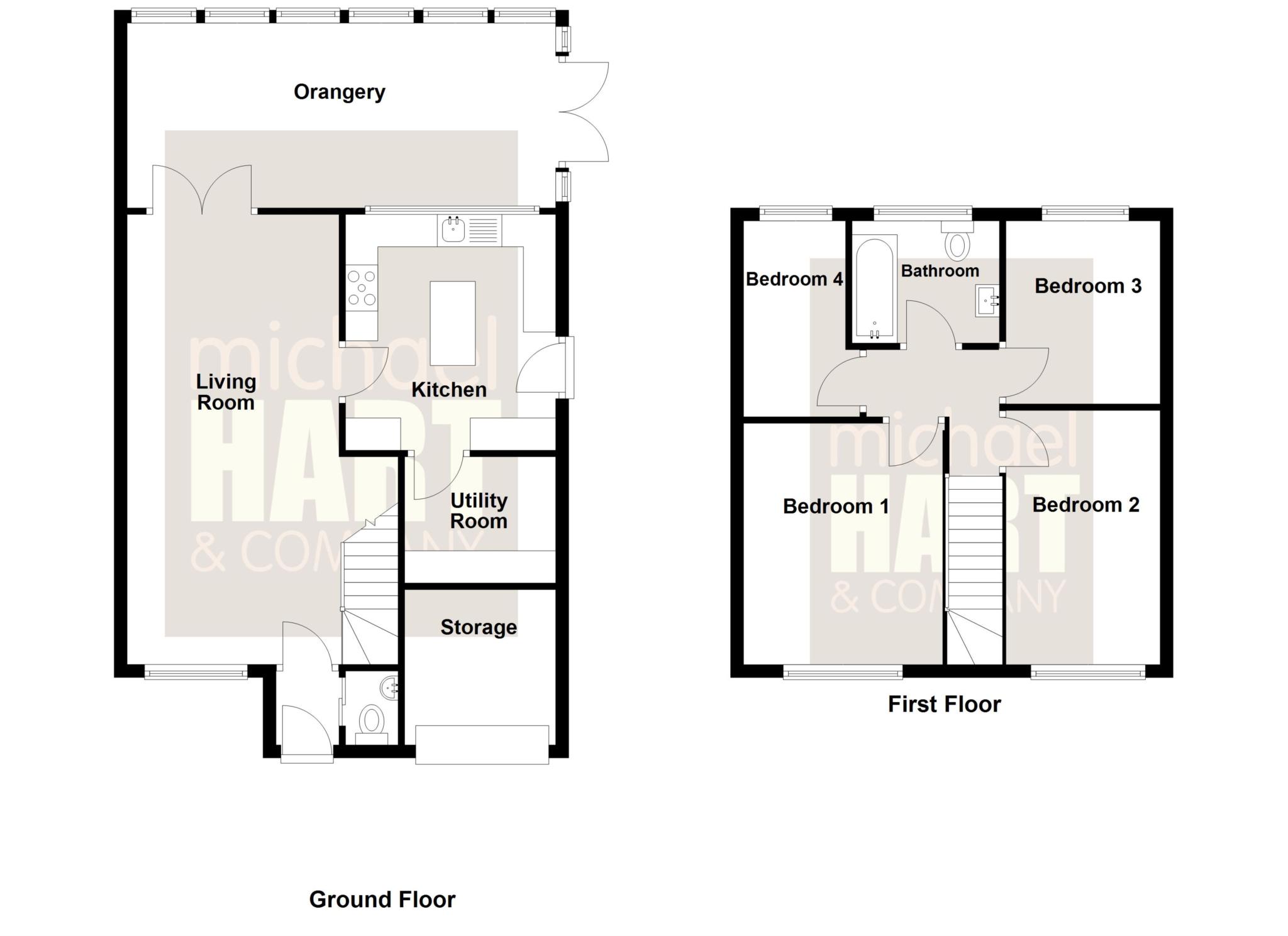- Rural Village Location
- 4 Bedrooms
- Living Room
- Large Orangery
- Downstairs WC
- Modern Kitchen
- Utility Room
- Recently Fitted Bathroom
- Driveway
- Garden
Set in the beautiful rural village of Rainow, this 4 bedroom detached home has been well maintained, improved and modernised by the current owners, adding a stunning orangery to the rear of the property
and recently refitting the family bathroom.
On the ground floor is an impressive lounge, with modern electric fire, which leads through to the orangery. This provides a beautiful bright space which is currently being used as a dining room but also offers a flexible space to suit the owners needs. A modern kitchen has been fitted to incorporate a range cooker with 5 ring gas hob. The current owners attention to detail is highlighted in the kitchen with the subtle touches of matching of colour throughout.
To the first floor are four bedrooms and a recently fitted family bathroom with tiled floor and thermostatic shower over a modern bathtub.
To the front of the property is a drive with space for multiple vehicles and access to the rear garden through a side gate. A garden to the rear is low maintenance with a patio area to the side and rear, and a small pond.
Rainow is a beautiful Village situated in a rural location and provides access to a number of nearby villages and Towns, including Bollington and Macclesfield. There is also a bus route from the village into Macclesfield. Access to the North West Motorway network, Manchester International Airport and some of Cheshire's finest countryside are close at hand. Macclesfield railway station lies on the main Manchester Piccadilly to London Euston
There is gas fired central heating and uPVC double glazing to the accommodation, which comprises in more detail:-
GROUND FLOOR
ENTRANCE HALL
LIVING ROOM 22'8' x 13'3' (6.97m x 4.08m). Modern electric fire which can be controlled via an app as well as manually. 2 x central heating radiators.Dining area if required. French doors leading into:
ORANGERY 20'6' x 9'3' (6.30m x 2.86m). 2 x central heating radiators. French doors leading to rear garden.
KITCHEN 12'3' x 10'6' (3.76m x 3.26m). Modern fitted kitchen with units to floor and wall. Central island. Integrated sink and dishwasher. Large Integrated fridge. Range style cooker with double fan oven and 5 ring gas hob with extractor hood. Large window into orangery. Central heating radiator. Stable door to rear garden.
UTILITY ROOM 7'9' x 6'7' (2.43m x 2.07m). Space for freezer. Plumbing for washing Machine and vent for dryer.
CLOAKROOM/WC WC. Washbasin. Central heating radiator.
A staircase from the living room leads to:
FIRST FLOOR
BEDROOM NO.1 12'2' x 10'1' (3.74m x 3.08m). Large storage cupboard. Central heating radiator
BEDROOM NO.2 12'9' x 8'1' (3.94m x 2.49m). Large storage cupboard. Central heating radiator.
BEDROOM NO.3 9'1' x 8'2' (2.80m x 2.50m) Central heating radiator.
BEDROOM NO.4 9'8' x 5'9' (3.01m x 1.80m) With built in cabin bed. Central heating radiator.
BATHROOM Fully tiled with WC, washbasin in vanity unit and bathtub with thermostatic shower.
OUTSIDE: Driveway to the front with parking for multiple vehicles. Access to rear garden via side gate. Half length garage which is now used as storage, accessed through the garage door.
SERVICES: All mains services are connected.
TENURE: Freehold.
COUNCIL TAX: Band D'
PRICE: £460,000
VIEWING: By appointment with the AGENTS Michael Hart & Company.
Directions
Head out of Macclesfield town centre on the B5470 (Hurdsfield Road) following signs for Rainow. Continue on Rainow Road (B5470) until you reach Rainow Church and turn left into Round Meadow. Go past the primary school on the left hand side and take your first left into Sugar Lane. The property is on the right hand side.
Notice
Please note we have not tested any apparatus, fixtures, fittings, or services. Interested parties must undertake their own investigation into the working order of these items. All measurements are approximate and photographs provided for guidance only.

| Utility |
Supply Type |
| Electric |
Mains Supply |
| Gas |
Mains Supply |
| Water |
Mains Supply |
| Sewerage |
Mains Supply |
| Broadband |
Unknown |
| Telephone |
Unknown |
| Other Items |
Description |
| Heating |
Not Specified |
| Garden/Outside Space |
No |
| Parking |
No |
| Garage |
No |
| Broadband Coverage |
Highest Available Download Speed |
Highest Available Upload Speed |
| Standard |
3 Mbps |
0.5 Mbps |
| Superfast |
80 Mbps |
20 Mbps |
| Ultrafast |
Not Available |
Not Available |
| Mobile Coverage |
Indoor Voice |
Indoor Data |
Outdoor Voice |
Outdoor Data |
| EE |
No Signal |
No Signal |
Enhanced |
Enhanced |
| Three |
No Signal |
No Signal |
Enhanced |
Enhanced |
| O2 |
No Signal |
No Signal |
Enhanced |
Enhanced |
| Vodafone |
No Signal |
No Signal |
Likely |
Likely |
Broadband and Mobile coverage information supplied by Ofcom.