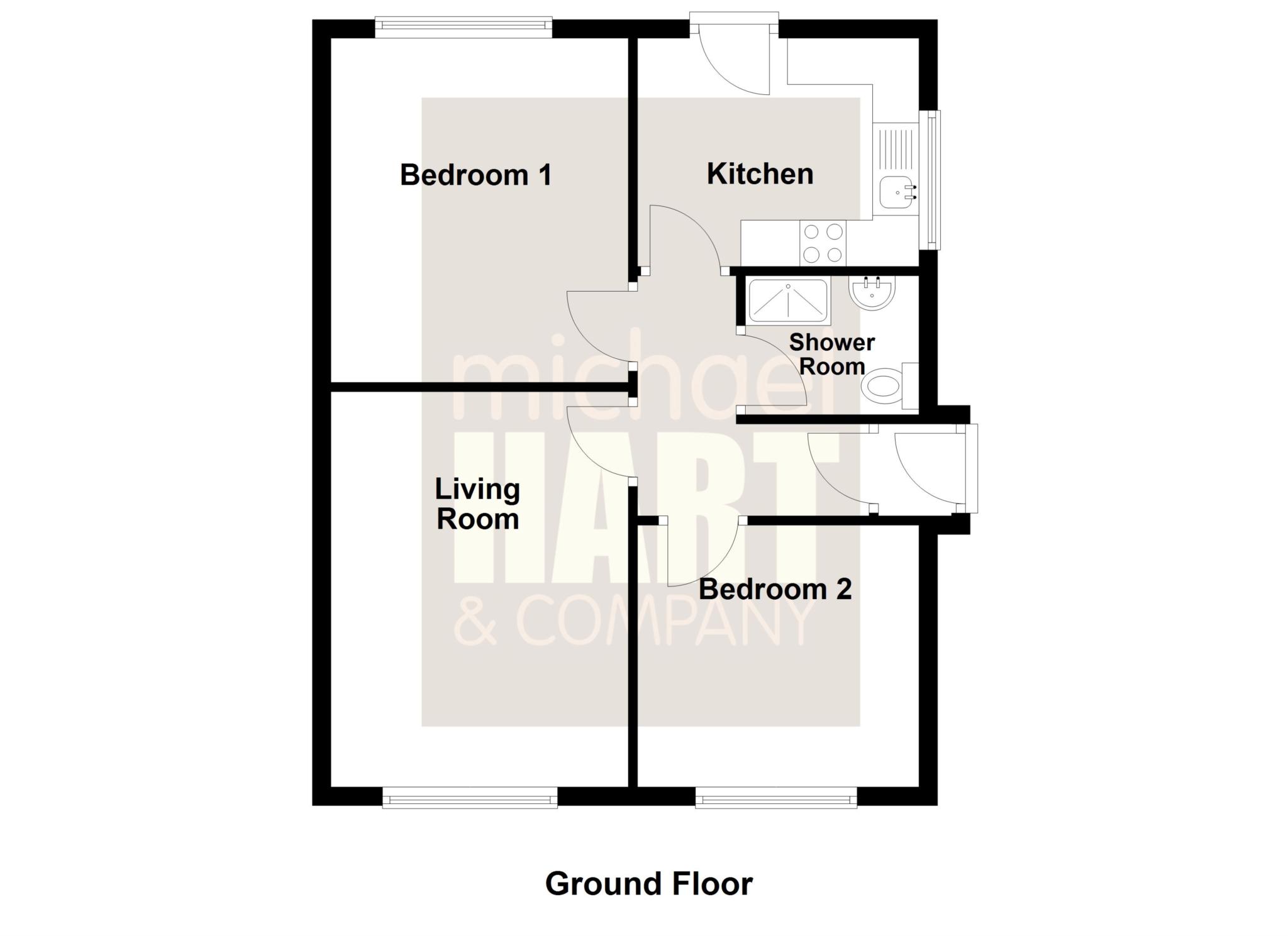- True Bungalow
- Living Room
- 2 Double Bedrooms
- Kitchen
- Shower Room
- Front and Rear Garden
- Driveway and Garage
- Close To Macclesfield Canal and Middlewood Way
- Popular location
- Log Burning Stove
Constructed to a good standard and maintained with care since, this semi-detached property provides plenty of potential and true bungalow accommodation. Throughout, the accommodation consists of a kitchen, bathroom, good sized lounge and two double bedrooms, one of which overlooks the garden to the rear.
The bungalow stands with a lawned garden and driveway to the front leading to a detached garage to the side of the property. The rear garden is set out with artificial turf, borders and large patio area providing a quiet private space to enjoy any nice weather.
Beechway is a well-regarded residential side road of Bollington. This part of the road are predominantly bungalow dwellings, set it a quiet area close to Macclesfield Canal and the Middlewood Way.
Amenities within Bollington are in easy reach including the library, arts centre, shops for everyday needs, and a selection of pubs and restaurants. The Macclesfield Canal is close by making it easy to take walks out into the nearby beautiful countryside that surrounds the village. Bus services run into Stockport, and Macclesfield approximately 3 miles away, where there is a more comprehensive range of shops and a mainline rail station. The M60 and M56 motorways, and Manchester Airport are all within an 11 mile radius.
There is gas fired central heating and uPVC double glazing to the accommodation, which comprises in more detail:-
GROUND FLOOR
ENTRANCE HALL
LIVING ROOM 12'8' x 10'5' (3.92m x 3.21m). Log burning stove with slate hearth. Large window to front aspect. Central heating radiator.
KITCHEN 9'5' x 8'2' (2.90 x 2.52m). Fitted with modern units to floor and wall. Stainless steel sink. Electric oven and hob with extractor hood. Plumbing for washing machine. Door to rear garden.
BEDROOM NO.1 12'2' x 10'5' (3.74m x 3.23m). Built in wardrobes. Large window looking into rear garden. Central heating radiator.
BEDROOM NO.2 9'4' x 9'4' (2.89m x 2.88m) Central heating radiator.
SHOWER ROOM Modern suite with shower enclosure and thermostatic shower. WC and washbasin. Part tiled. Central heating towel rail.
OUTSIDE: Lawned garden to the front. Driveway to the side leading to garage. Private and low maintenance garden to the rear.
SERVICES: All mains services are connected.
TENURE: Freehold.
COUNCIL TAX: Band C'
PRICE: £285,000
VIEWING: By appointment with the AGENTS Michael Hart & Company.
DIRECTIONS: From our Bollington office travel up Grimshaw lane towards Kerridge. Pass under the aqueduct and then take the second turning on the left, following the road around to the left the property can be found immediately on the right.
ENERGY RATING: EPC rating TBC'
Directions
DIRECTIONS: From our Bollington office travel up Grimshaw lane towards Kerridge. Pass under the aqueduct and then take the second turning on the left, following the road around to the left the property can be found immediately on the right.
Notice
Please note we have not tested any apparatus, fixtures, fittings, or services. Interested parties must undertake their own investigation into the working order of these items. All measurements are approximate and photographs provided for guidance only.

| Utility |
Supply Type |
| Electric |
Mains Supply |
| Gas |
Mains Supply |
| Water |
Mains Supply |
| Sewerage |
Mains Supply |
| Broadband |
Unknown |
| Telephone |
Unknown |
| Other Items |
Description |
| Heating |
Not Specified |
| Garden/Outside Space |
No |
| Parking |
No |
| Garage |
No |
| Broadband Coverage |
Highest Available Download Speed |
Highest Available Upload Speed |
| Standard |
16 Mbps |
1 Mbps |
| Superfast |
80 Mbps |
20 Mbps |
| Ultrafast |
1000 Mbps |
100 Mbps |
| Mobile Coverage |
Indoor Voice |
Indoor Data |
Outdoor Voice |
Outdoor Data |
| EE |
Enhanced |
Likely |
Enhanced |
Enhanced |
| Three |
Enhanced |
Enhanced |
Enhanced |
Enhanced |
| O2 |
Enhanced |
Enhanced |
Enhanced |
Enhanced |
| Vodafone |
Likely |
Likely |
Enhanced |
Enhanced |
Broadband and Mobile coverage information supplied by Ofcom.