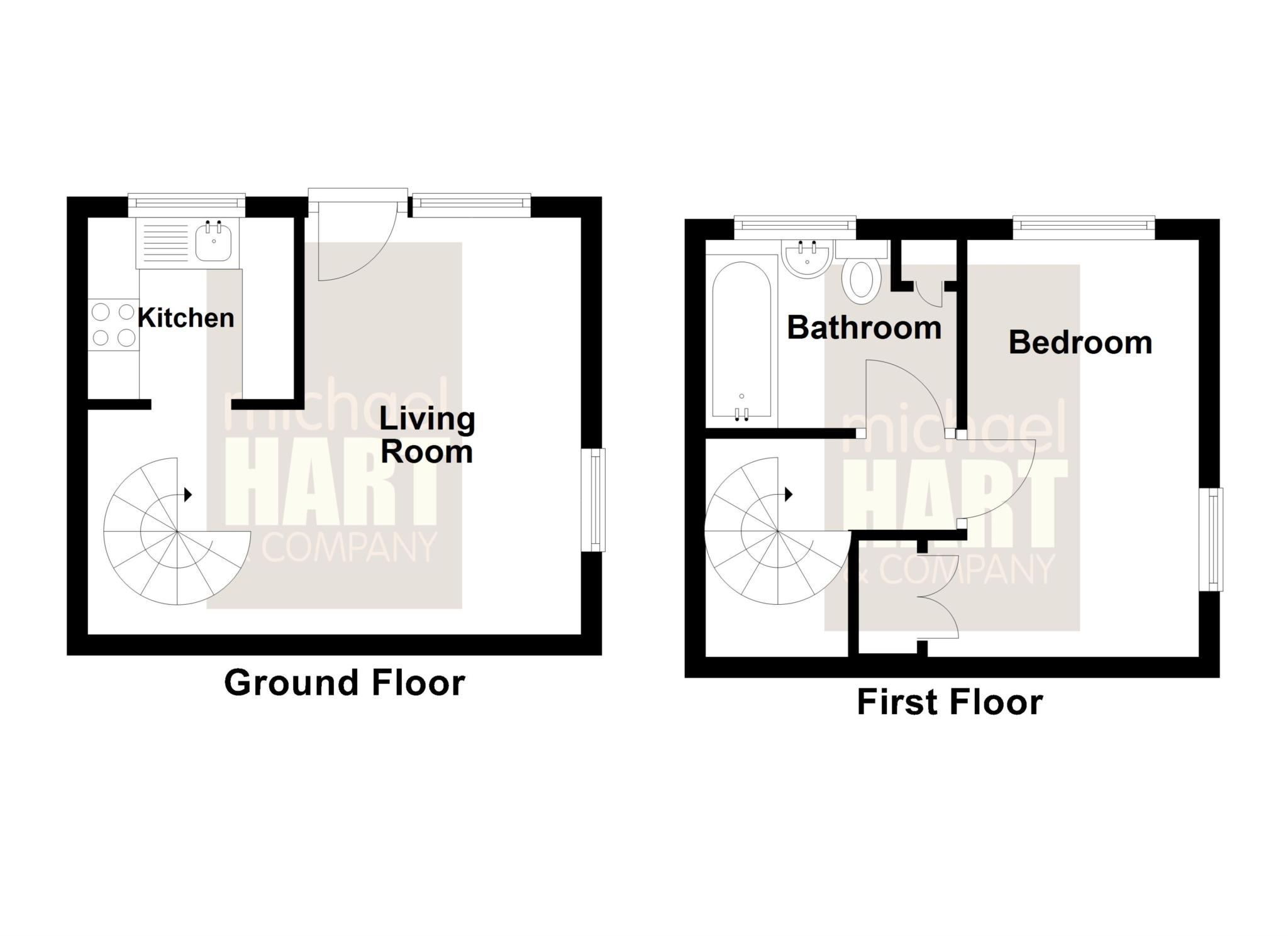- Living Room
- Kitchen
- Bedroom
- Bathroom/WC
- Gas central heating
- uPVC double glazing
- Garden
- Parking for multiple cars
- Convenient location
A little bit different than the usual, this lovely mews home offers accommodation in the form of house style in a single bedroomed format with spiral staircase connecting the two floors. Easily managed and economic to run, the property offers the convenience usually associated with living in a flat, but it has the advantages of having its own garden, parking, no ground rent or service charges and the tenure being Freehold.
The main living area at ground floor level is a bright L-shaped room with windows to two walls. There is the fitted kitchen open to this with an archway. A feature spiral staircase takes you up to first floor level where there is a spacious bedroom with built in wardrobe, and a modern bathroom.
The property has the benefit ample private parking with a space for one vehicle to the front and a further driveway to the rear capable of taking at least three vehicles. There is also a good sized private garden area to the front and side.
Priory Drive is situated in a quiet and convenient location, close to Macclesfield Hospital and the Leisure Centre. There are local shops nearby and it is within easy reach of Macclesfield town centre where there is a further range of shops and there is a mainline rail station. The Manchester motorway network and Manchester Airport are also easily accessible.
The property has gas fired central heating, uPVC double glazing throughout and in more detail the accommodation comprises:
GROUND FLOOR
LIVING ROOM 15'9' (4.81m) max x 13'2' (4.01m) Central heating radiator. Archway to:
KITCHEN 6'7' (2.00m) x 5'9' (1.75m) Fitted with white gloss wall and base units with work surfaces incorporating a stainless steel sink. Space for cooker, fridge freezer and washing machine.
A spiral staircase leads from the living room to:
FIRST FLOOR
BEDROOM 13'3' (4.05m) x 7'4' (2.24m) plus built in wardrobes. Central heating radiator.
BATHROOM with white suite comprising panelled bath with electric shower, pedestal washbasin and WC. Heated towel rail. Airing cupboard with central heating boiler.
OUTSIDE: Good sized private garden to front and side. Parking area for one vehicle to the front, and a further driveway at the rear providing car parking for three vehicles.
SERVICES: Mains services of gas, electricity, water and drainage are connected.
COUNCIL TAX BANDING: B'
PRICE: £150,000
TENURE: Freehold
VIEWING: By appointment with the AGENTS Michael Hart & Company
ENERGY RATING: EPC rating C
Notice
Please note we have not tested any apparatus, fixtures, fittings, or services. Interested parties must undertake their own investigation into the working order of these items. All measurements are approximate and photographs provided for guidance only.

| Utility |
Supply Type |
| Electric |
Mains Supply |
| Gas |
Mains Supply |
| Water |
Mains Supply |
| Sewerage |
Mains Supply |
| Broadband |
FTTC |
| Telephone |
None |
| Other Items |
Description |
| Heating |
Not Specified |
| Garden/Outside Space |
No |
| Parking |
No |
| Garage |
No |
| Broadband Coverage |
Highest Available Download Speed |
Highest Available Upload Speed |
| Standard |
7 Mbps |
0.8 Mbps |
| Superfast |
80 Mbps |
20 Mbps |
| Ultrafast |
1000 Mbps |
100 Mbps |
| Mobile Coverage |
Indoor Voice |
Indoor Data |
Outdoor Voice |
Outdoor Data |
| EE |
Enhanced |
Enhanced |
Enhanced |
Enhanced |
| Three |
Likely |
Likely |
Enhanced |
Enhanced |
| O2 |
Enhanced |
Likely |
Enhanced |
Enhanced |
| Vodafone |
Enhanced |
Enhanced |
Enhanced |
Enhanced |
Broadband and Mobile coverage information supplied by Ofcom.