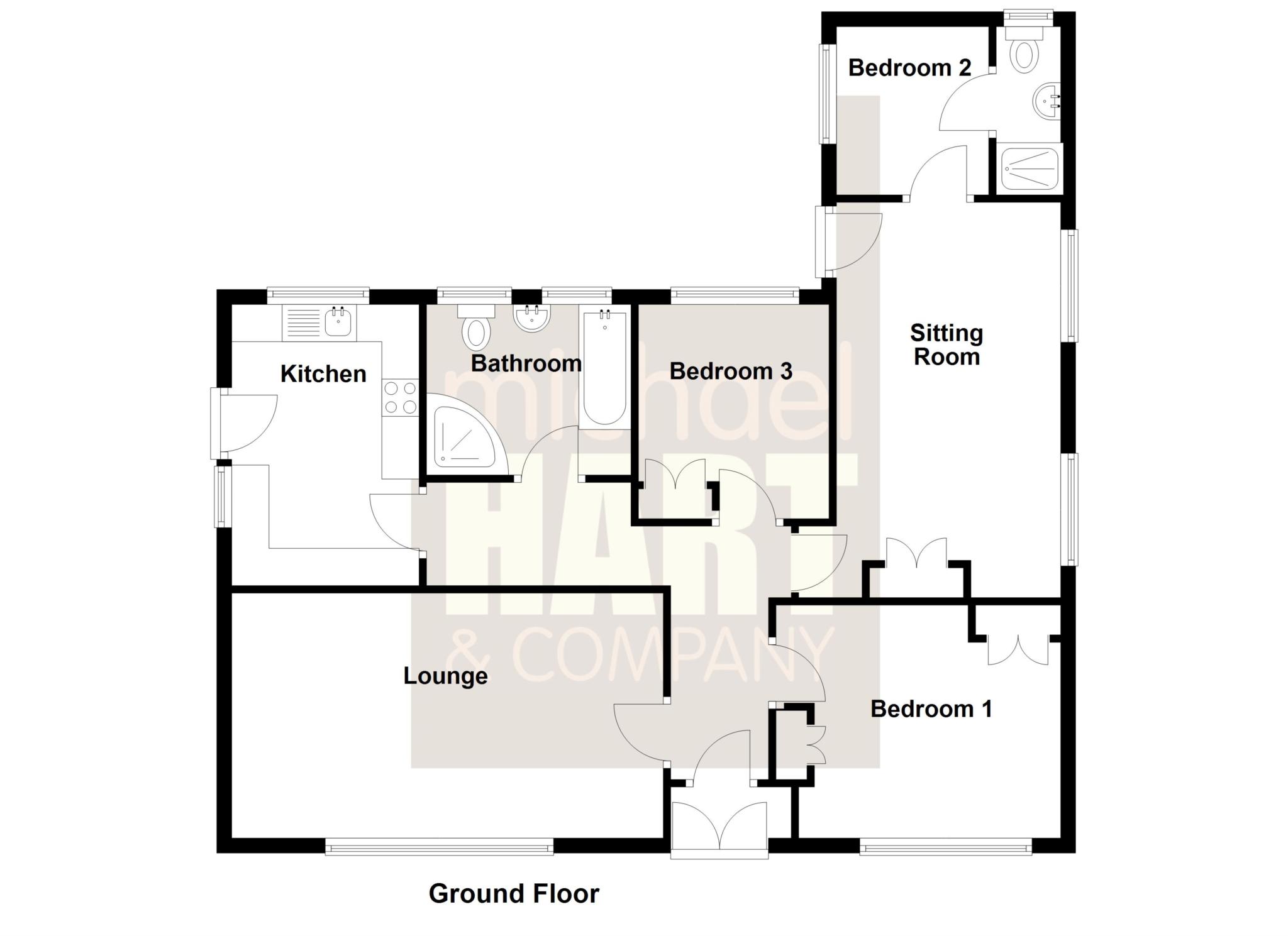- True Bungalow
- Extended
- Lounge
- Sitting Room
- 3 Bedrooms
- Bathroom
- En-Suite Shower Room
- Kitchen
- Driveway & Garage
- Private Rear Garden
In a tranquil location, towards the end of a cul-de-sac of similar properties, this very attractive home occupies a most delightful position. Calder Close is a peaceful setting with a handful of bungalows. To one side there is woodland along the River Dean with farmland and countryside beyond. The positioning of the home is a great asset, offering many factors which can not be matched by many bungalows in Bollington. Ducks and other wild fowl are regular visitors along with herons and the odd kingfisher. In addition, the cul-de-sac is within close proximity to shops, bus stops, primary schools, the doctors' surgery and a number of other amenities of Bollington, which are a relatively level walk away. Macclesfield is approximately 3 miles away where there are a more comprehensive range of shops and a mainline rail station.
This true 3 bedroomed, detached bungalow which has been well maintained by the current owners and has been extended to the rear adding a second reception room and en-suite shower room. The kitchen has been recently updated with plenty of storage and integrated appliances. The modern tiled bathroom has a modern 4 piece suite with separate shower enclosure in addition to the bathtub.
The driveway provides off road parking for multiple vehicles and leads to the detached garage. The well established garden to the rear provides a beautifully peaceful space to sit and enjoy any nice weather, with a patio area, lawn and decking. The current owners have recently fitted solar panels to the roof of the property which the vendor has advised will be included in the sale of the property.
There is gas fired central heating and uPVC double glazing to the accommodation, which comprises in more detail:-
GROUND FLOOR
ENTRANCE PORCH
LOUNGE 19'0' x 10'10' (5.79m x 3.29m). Electric fire in exposed stone fireplace.Large window to front elevation. Central heating radiator.
KITCHEN 12'5' x 8'3' (3.79m x 2.52m) Fitted with modern units to floor and wall. Electric oven and 4 ring hob with extractor. Stainless steel sink and drainer. Integral fridge freezer. Central heating boiler in storage cupboard. Central heating radiator. Door to side of property.
SITTING ROOM 14'7' x 9'8' (4.51m x 3.00m) Fitted cupboards. Central heating radiator. Glass door leading to rear garden.
BEDROOM NO.1 12'6' x 10'10' (3.82m x 3.29m) Built in wardrobes. Central heating radiator.
BEDROOM NO.2 8'6' x 8'6' (2.60m x 2.58m). Central heating radiator.
BEDROOM NO.3 8'2' x 7'3' (2.50m x 2.25m). Central heating radiator.
EN-SUITE SHOWER ROOM Fully tiled. WC, washbasin and shower enclosure with thermostatic shower.
BATHROOM/WC 4 Piece suite with WC, washbasin, shower enclosure with thermostatic shower and separate bathtub.
OUTSIDE: Driveway with space for multiple vehicles. Detached Garage. Garden to rear with lawn, patio and decking.
SERVICES: All mains services are connected.
TENURE: Freehold
COUNCIL TAX: Band D'
PRICE: £425,000
VIEWING: By appointment with the AGENTS Michael Hart & Company.
DIRECTIONS: From our Bollington Office travel along Wellington Road towards Pott Shrigley. Turn first left into Albert Road and then second right into Calder Close. The property will be found on the left hand side.
ENERGY RATING: EPC rating TBC'
Directions
From our Bollington Office travel along Wellington Road towards Pott Shrigley. Turn first left into Albert Road and then second right into Calder Close. The property will be found on the left hand side.
Notice
Please note we have not tested any apparatus, fixtures, fittings, or services. Interested parties must undertake their own investigation into the working order of these items. All measurements are approximate and photographs provided for guidance only.

| Utility |
Supply Type |
| Electric |
Mains Supply |
| Gas |
Mains Supply |
| Water |
Mains Supply |
| Sewerage |
Mains Supply |
| Broadband |
Unknown |
| Telephone |
Unknown |
| Other Items |
Description |
| Heating |
Not Specified |
| Garden/Outside Space |
No |
| Parking |
No |
| Garage |
No |
| Broadband Coverage |
Highest Available Download Speed |
Highest Available Upload Speed |
| Standard |
Unknown |
Unknown |
| Superfast |
Unknown |
Unknown |
| Ultrafast |
Unknown |
Unknown |
| Mobile Coverage |
Indoor Voice |
Indoor Data |
Outdoor Voice |
Outdoor Data |
| EE |
Likely |
Likely |
Enhanced |
Enhanced |
| Three |
Enhanced |
Enhanced |
Enhanced |
Enhanced |
| O2 |
Enhanced |
Likely |
Enhanced |
Enhanced |
| Vodafone |
Likely |
Likely |
Enhanced |
Enhanced |
Broadband and Mobile coverage information supplied by Ofcom.