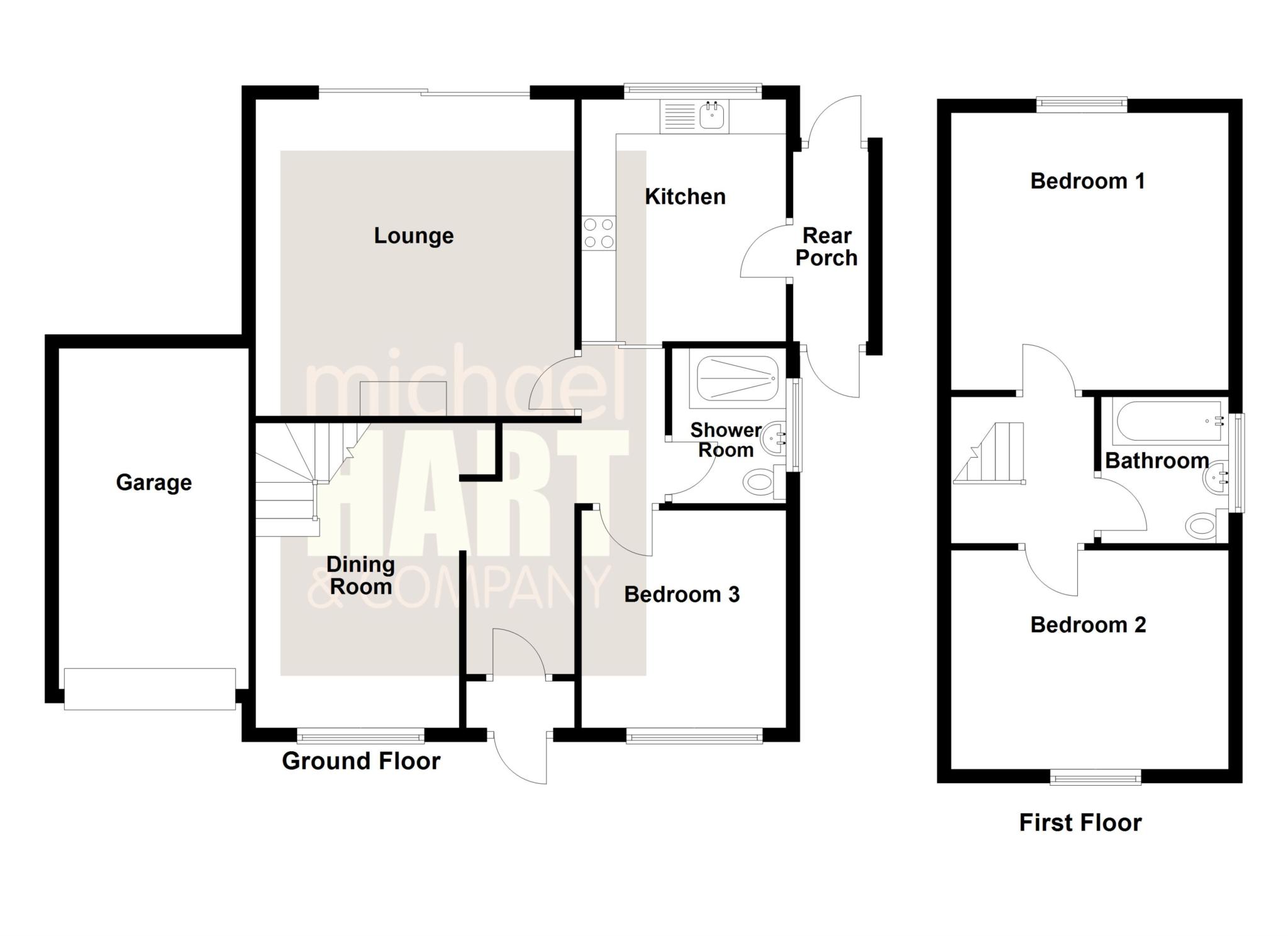- No Onward Chain
- Quiet Cul-De-Sac
- Close To Countryside and Local Amenities
- 3 Bedroom
- Large Lounge
- Kitchen
- Dining Room
- Shower Room and Bathroom
- Westerly Garden to Rear
- Driveway and Garage
Viewings are highly recommended to fully appreciate the size of the property and plot. Positioned in a quiet cul-de-sac close to open countryside on the edge of Macclesfield, the property would benefit from some modernisation. The flexibility of the space on offer provides huge potential to create a beautiful family home.
To the ground floor is a large living room with sliding glass doors opening onto the westerly facing garden, capturing the afternoon and evening sun. The kitchen is well equipped with plenty of fitted units and a large storage cupboard.
At this level are also the shower room/WC, a bedroom which could be used as an office or snug depending on the owners requirements and a separate dining room. Stairs from the dining room lead to the first floor where there are two double bedrooms and a bathroom.
Externally, there is a garden to the front of the property and a driveway to the side leading to the attached garage. Access round the side leads to a fantastic well established garden to the rear, laid mainly with lawn and patio area.
The house stands in a lovely position on the edge of Macclesfield adjacent to fields and open countryside. In addition there is also the convenience of shops for everyday needs close by. Fallibroome High School and a number of primary schools are also within walking distance.
Macclesfield centre is two miles to the east where there is a further range of shops and a mainline rail station.
The accommodation has uPVC double glazing, gas fired central heating and comprises in more detail:
GROUND FLOOR
FRONT PORCH
ENTRANCE HALL Central Heating Radiator
LIVING ROOM 15'5' x 15'0' (4.75m x 4.59m) Open fire in brick surround, tiled hearth and wooden mantel. Sliding glass doors opening onto rear garden. 2x central heating radiators.
KITCHEN 11'0' x 9'7' (3.36m x 2.96m) With fitted units to floor and wall. Space and electric point for cooker. Large storage cupboard. Door opening to side porch.
DINING ROOM 14'5' x 9'7' (4.42m x 2.96m) Central heating radiator.
BEDROOM NO.3 10'3' x 9'7' (3.16m x 2.96m) Central heating radiator.
SHOWER ROOM/WC Large shower enclosure with electric shower. WC and washbasin. Central heating radiator.
A staircase from the dining room leads to:
FIRST FLOOR
BEDROOM NO.1 13'9' x 13'1' (4.25m x 4.05m) Central heating radiator. Storage in eaves with sliding doors.
BEDROOM NO.2 13'1' x 11'4' (4.05m x 3.50m) Central heating radiator. Storage in eaves with sliding doors.
BATHROOM Three piece suite with bath, WC and pedestal washbasin. Central heating radiator.
OUTSIDE: As previously mentioned. Large Westerly facing garden to the rear laid with lawn and patio area. Garden to the front with driveway leading to attached garage
GARAGE: 16'5' x 9'0' (5.02m x 2.74m) Up and over garage door.
SERVICES: All mains services are connected.
TENURE: Freehold.
COUNCIL TAX: Band E'
PRICE: Offers Over £350,000 **NO ONWARD CHAIN**
VIEWING: By appointment with the AGENTS Michael Hart & Company.
DIRECTIONS: From Macclesfield travel west along the A537 for approximately 2 miles until reaching Broken Cross roundabout. Turn left onto Gawsworth Road and then second right onto Pexhill Road. Pexhill Drive is on the left hand side with the property on the right.
ENERGY RATING: EPC rating TBC'
Directions
From Macclesfield travel west along the A537 for approximately 2 miles until reaching Broken Cross roundabout. Turn left onto Gawsworth Road and then second right onto Pexhill Road. Pexhill Drive is on the left hand side with the property on the right.
Notice
Please note we have not tested any apparatus, fixtures, fittings, or services. Interested parties must undertake their own investigation into the working order of these items. All measurements are approximate and photographs provided for guidance only.

| Utility |
Supply Type |
| Electric |
Mains Supply |
| Gas |
Mains Supply |
| Water |
Mains Supply |
| Sewerage |
Mains Supply |
| Broadband |
Unknown |
| Telephone |
Unknown |
| Other Items |
Description |
| Heating |
Not Specified |
| Garden/Outside Space |
No |
| Parking |
No |
| Garage |
No |
| Broadband Coverage |
Highest Available Download Speed |
Highest Available Upload Speed |
| Standard |
3 Mbps |
0.5 Mbps |
| Superfast |
76 Mbps |
20 Mbps |
| Ultrafast |
1000 Mbps |
100 Mbps |
| Mobile Coverage |
Indoor Voice |
Indoor Data |
Outdoor Voice |
Outdoor Data |
| EE |
Enhanced |
Enhanced |
Enhanced |
Enhanced |
| Three |
Likely |
Likely |
Enhanced |
Enhanced |
| O2 |
Enhanced |
Likely |
Enhanced |
Enhanced |
| Vodafone |
Enhanced |
Enhanced |
Enhanced |
Enhanced |
Broadband and Mobile coverage information supplied by Ofcom.