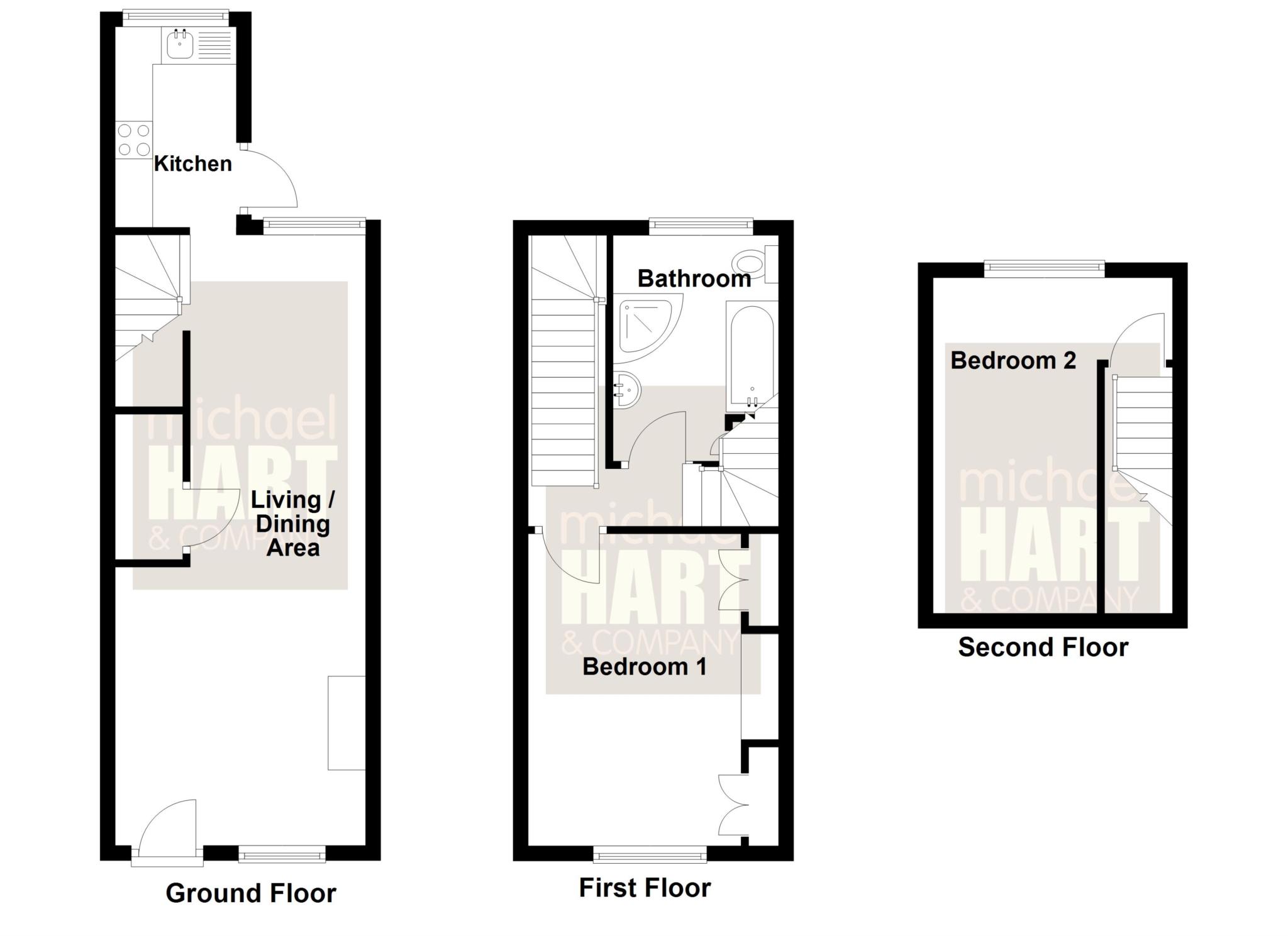- Two Double Bedrooms
- Open Plan Living and Dining Area
- Modern Kitchen
- Large Bathroom
- Garden to Rear
- Set over 3 Floors
- High Ceilings throughout
- Recently Renovated Throughout
- Large Understairs Cupboard
This well presented two double bedroom cottage set over three floors has been renovated throughout by the current owner, including a stylish and modern kitchen. High ceilings and large windows provide fantastic natural light and a feeling of space throughout.
On the ground floor is an open lounge and dining area, with large understairs storage cupboard. The modern and well equipped kitchen has been recently fitted including a large picture window, overlooking the garden to the rear.
On the first floor is a generous sized master bedroom and large bathroom with separate shower cubicle. From the landing is an additional staircase leading to another double bedroom on the second floor. This overlooks the rooftops across the surrounding streets towards the hills of Bollington.
Externally, the cottage benefits from a yard to the rear, which is shared with a neighbour and a brick built store.
Princess Street is a side street of Bollington that is conveniently located for access to shops, primary schools and bus stops with services into Macclesfield and Stockport. The Middlewood linear walkway runs across the top of the street and the Macclesfield Canal is nearby. Macclesfield is approximately 3 miles away where there are a comprehensive range of shops and a mainline rail station. Manchester Airport and access to the Northwest motorway network are within a radius of 11 miles.
The accommodation has gas fired central heating, uPVC double glazing and comprises in more detail:
GROUND FLOOR:
OPEN PLAN LIVING/ DINING 26'9' x 10'11' (8.15m x 3.34m) Open plan living and dining area with exposed brick feature fireplace with stone hearth. Laminate flooring running throughout. Large understairs storage cupboard with power. 2x central heating radiators.
KITCHEN 8'4' x 5'3' (2.55m x 1.60m) Recently fitted modern kitchen with electric oven, hob and extractor hood. Plumbing for washing machine. Stainless steel sink and drainer. Central heating radiator. Door leading to rear garden.
Stairs from the Kitchen lead to:-
FIRST FLOOR:
LANDING
BEDROOM NO.1 11'8' x10'11' (3.55m x 3.34) Fitted wardrobes. Central heating radiator.
BATHROOM/WC: Modern white suite with bathtub, separate shower cubicle with thermostatic shower, WC and pedestal washbasin. Large storage cupboard. Central heating radiator. Part tiled.
Stairs from hallway lead to:-
SECOND FLOOR:
BEDROOM NO.2 14'8 x 10'9' (4.48m x 3.27m) Central heating radiator.
OUTSIDE: Garden to the rear which is shared with next door neighbour. Brick built store.
SERVICES: All main services are connected.
COUNCIL TAX BANDING: B
TENURE Freehold
PRICE £230,000
VIEWING: By appointment with the AGENTS Michael Hart & Company.
DIRECTIONS: From our Bollington office travel up Henshall Road towards Macclesfield. Turn first left into Princess Street and number 6 can be found on the left hand side.
ENERGY RATINGS: D'
Directions
From our Bollington office travel up Henshall Road towards Macclesfield. Turn first left into Princess Street and number 6 can be found on the left hand side.
Notice
Please note we have not tested any apparatus, fixtures, fittings, or services. Interested parties must undertake their own investigation into the working order of these items. All measurements are approximate and photographs provided for guidance only.

| Utility |
Supply Type |
| Electric |
Mains Supply |
| Gas |
Mains Supply |
| Water |
Mains Supply |
| Sewerage |
Mains Supply |
| Broadband |
Unknown |
| Telephone |
Unknown |
| Other Items |
Description |
| Heating |
Not Specified |
| Garden/Outside Space |
No |
| Parking |
No |
| Garage |
No |
| Broadband Coverage |
Highest Available Download Speed |
Highest Available Upload Speed |
| Standard |
17 Mbps |
1 Mbps |
| Superfast |
56 Mbps |
9 Mbps |
| Ultrafast |
Not Available |
Not Available |
| Mobile Coverage |
Indoor Voice |
Indoor Data |
Outdoor Voice |
Outdoor Data |
| EE |
Likely |
Likely |
Enhanced |
Enhanced |
| Three |
Enhanced |
Enhanced |
Enhanced |
Enhanced |
| O2 |
Enhanced |
Enhanced |
Enhanced |
Enhanced |
| Vodafone |
Likely |
Likely |
Enhanced |
Enhanced |
Broadband and Mobile coverage information supplied by Ofcom.