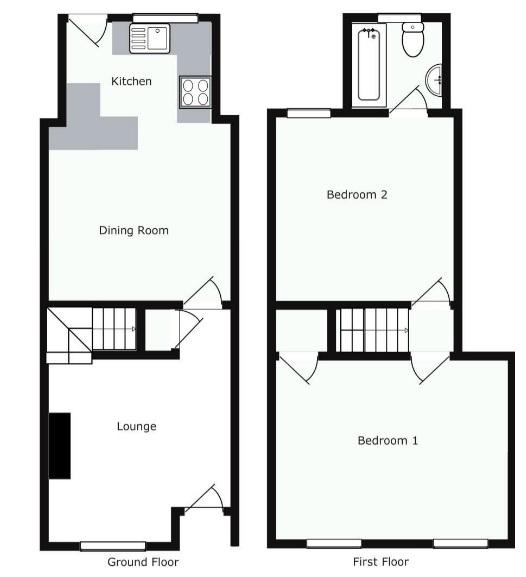- No Onward Chain
- Two Double Bedrooms
- Lounge
- Dining Room
- Kitchen
- Bathroom
- Private Garden To Rear
- Quiet Side Street
- Convenient Location
- Close To Middlewood Way
With no onward chain, this extended terraced cottage offers plenty of potential with airy rooms of good proportions. To the front of the property is a cosy lounge with feature fireplace with an open-plan dining kitchen to the rear which creates a comfortable and sociable area.
To the first floor there are two large bedrooms, and bathroom which is accessed via the rear bedroom.
To the rear there is a private garden area with raised lawn. The rear garden can also be accessed via a ginnell between number 30 and next door.
Princess Street is a side street of Bollington that is conveniently located for access to shops, primary schools and bus stops with services into Macclesfield and Stockport. The Middlewood linear walkway runs across the top of the street and the Macclesfield Canal is nearby. Macclesfield is within 3 miles where there are a further range of shops and a mainline rail station. The M60 and M56 motorways, and Manchester Airport are all within an 11 mile radius.
In more detail the accommodation comprises:-
GROUND FLOOR:
RECESSED PORCH
LOUNGE 11'4" x 11'0" (3.45m x 3.35m) Cast iron feature fireplace. Meter cupboard. Television aerial point. Telephone point. Central heating radiator.
DINING ROOM 11'3" x 9'4" (3.43m x 2.84m) Central heating radiator. Open to:
KITCHEN 9'1" x 7'7" (2.77m x 2.31m) Fully fitted with units to floor and wall incorporating sink, gas hob with extractor hood and electric oven. Plumbing for washing machine and space for fridge. Fully tiled surrounds to kitchen area. Central heating radiator. Door to rear garden.
Stairs from the Lounge lead to:-
FIRST FLOOR:
BEDROOM NO.1 14'2" x 11'1" (4.32m x 3.38m) Deep built in wardrobe. Central heating radiator.
BEDROOM NO.2 11'4" x 11'0" (3.45m x 3.35m) Central heating radiator. Leading to:
BATHROOM Panelled bath, pedestal washbasin and low level WC. Central heating radiator.
OUTSIDE: Private rear garden.
SERVICES: All main services are connected and a telephone is available.
COUNCIL TAX BANDING: 'B'
EPC RATING: C'
PRICE £195,000 *NO ONWARD CHAIN*
VIEWING: By appointment with the AGENTS Michael Hart & Company.
DIRECTIONS: From our Bollington office travel up Henshall Road towards Macclesfield. Turn first left into Princess Street and property can be found on the left hand side.
Directions
DIRECTIONS: From our Bollington office travel up Henshall Road towards Macclesfield. Turn first left into Princess Street and property can be found on the left hand side.
Lease Length
832 Years
Notice
Please note we have not tested any apparatus, fixtures, fittings, or services. Interested parties must undertake their own investigation into the working order of these items. All measurements are approximate and photographs provided for guidance only.

| Utility |
Supply Type |
| Electric |
Mains Supply |
| Gas |
Mains Supply |
| Water |
Mains Supply |
| Sewerage |
Mains Supply |
| Broadband |
None |
| Telephone |
None |
| Other Items |
Description |
| Heating |
Not Specified |
| Garden/Outside Space |
No |
| Parking |
No |
| Garage |
No |
| Broadband Coverage |
Highest Available Download Speed |
Highest Available Upload Speed |
| Standard |
17 Mbps |
1 Mbps |
| Superfast |
56 Mbps |
9 Mbps |
| Ultrafast |
1000 Mbps |
100 Mbps |
| Mobile Coverage |
Indoor Voice |
Indoor Data |
Outdoor Voice |
Outdoor Data |
| EE |
Likely |
Likely |
Enhanced |
Enhanced |
| Three |
Enhanced |
Enhanced |
Enhanced |
Enhanced |
| O2 |
Enhanced |
Enhanced |
Enhanced |
Enhanced |
| Vodafone |
Likely |
Likely |
Enhanced |
Enhanced |
Broadband and Mobile coverage information supplied by Ofcom.