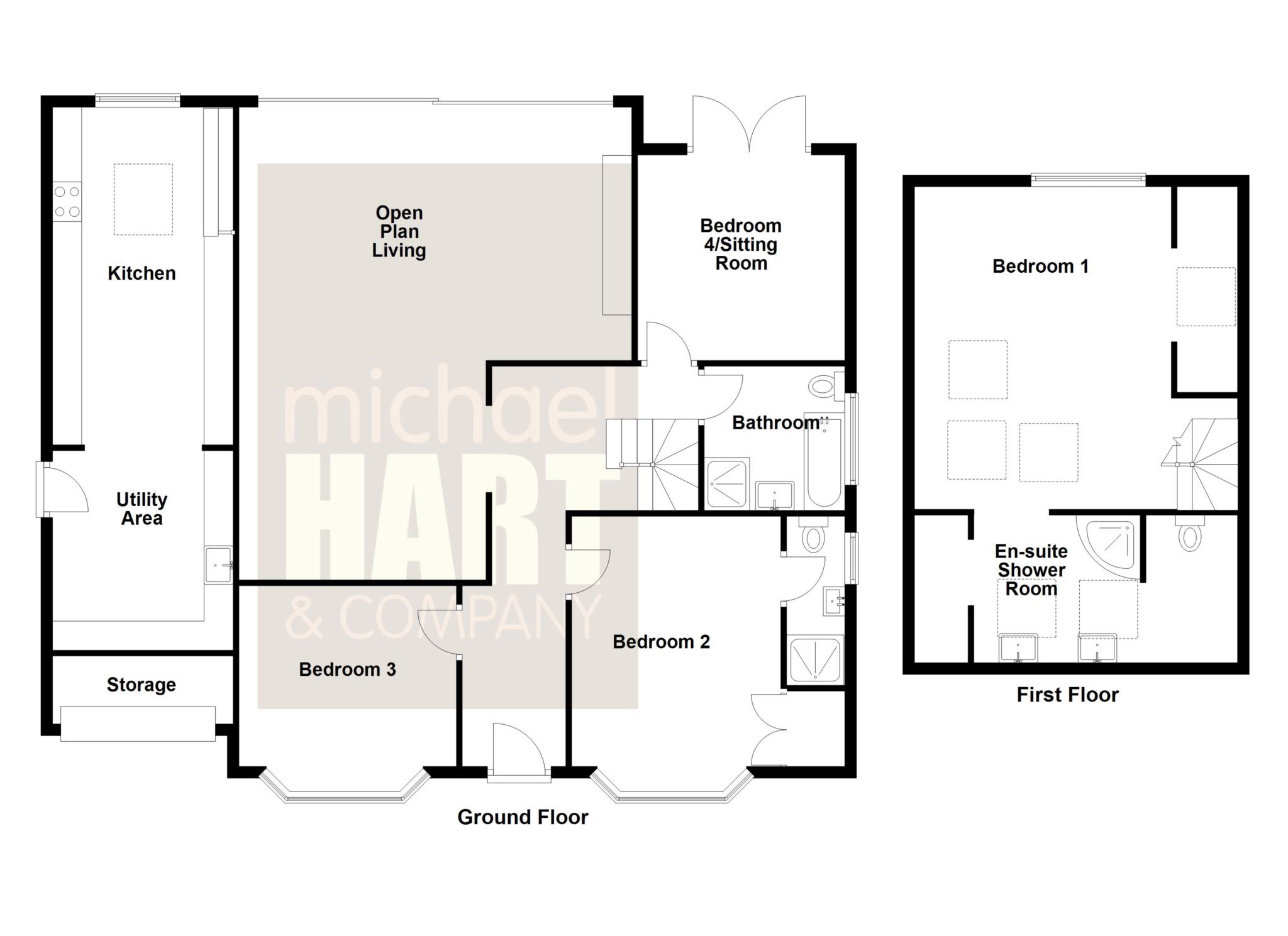- Entrance Hall
- Open Plan Living Area
- Kitchen
- 4 Bedrooms
- Bathroom/WC
- 2 En Suite Shower Rooms
- Drive Way
- Rear Garden
- Decking Area
- Summer House
The property enjoys a delightful elevated position at the end of a private driveway consisting of four properties with parking for multiple vehicles, a low maintenance landscaped garden to the rear and large summer house with power, which could be comfortably used as a home office.
Originally designed as a bungalow, it has been thoughtfully extended and expanded to include an impressive master bedroom with large en-suite shower room at first floor level. This has also created a superb living/dining kitchen with large glass doors opening into the patio at the rear. In addition to a bright living space are three good sized bedrooms, one of which has an en-suite shower room with fitted wardrobes, and spacious bathroom at ground floor level. The layout and size of the rooms allows for flexibility in their use to suit a purchasers requirements.
The house stands with a driveway to the front which leads to a very useful and spacious storage space. The gardens around the property are smartly landscaped with a large decking area, artificial turf and timber framed summer house / garden office with bi-fold doors.
There is gas fired central heating and uPVC double glazing to the accommodation, which comprises in more detail:-
GROUND FLOOR
ENTRANCE HALL Large understairs cupboard. Tiled flooring. Hive thermostat. Central heating radiator.
OPEN PLAN LIVING SPACE 27'5' x 20'7' (8.36m x 6.27m). Open plan living and dining space with underfloor heating. Large sliding glass doors opening onto rear patio. Breakfast bar. Open to:
KITCHEN 28'9' x 10'2' (8.76m x 3.10m). Modern kitchen fitted with bespoke units to floor and wall. 5 ring induction electric hob with extractor hood. Three integrated double ovens with one having a microwave and warming
drawer. Heated flooring. Open to:
UTILITY AREA Matching units and floor to kitchen. Integrated dishwasher. Plumbing for washing machine and space for tumble dryer. Stainless steel sink with drainer. Door to side access.
BEDROOM NO.2 14'8' x 13'3' (4.47m x 4.04m) Built in wardrobe. Central heating radiator.
EN-SUITE SHOWER ROOM Modern three piece suite. Walk in shower enclosure with thermostatic shower. WC and hand wash basin in vanity unit. Central heating towel rail. Fully tiled.
BEDROOM NO.3 13'3' x 10'3' (4.04m x 3.12m). Central heating radiator.
BEDROOM NO.4 11'8' x 11'7' (3.56m x 3.53m) Glass patio doors opening onto rear patio. Central heating radiator.
BATHROOM/WC Modern four piece suite comprising: bathtub with chrome mixer tap, large shower enclosure with thermostatic shower. WC and wash basin in vanity unit.
A staircase from the entrance hall leads to:
FIRST FLOOR
BEDROOM NO.1 18'3' x 18'2' (5.56m x 5.54m) Multiple Velux windows. Large window with window seat with views towards Manchester. Central heating radiator. Open to dressing area and storage space. Loft access
EN SUITE SHOWER ROOM Shower enclosure with thermostatic shower. WC and double sink with vanity unit. Velux windows. Part tiled. Underfloor heating and central heating towel rail.
OUTSIDE: Driveway to the front of the property with parking for multiple vehicles. Garage storage space and side access to rear garden. Private rear garden with large decking area, artificial lawn and flagged patio. Large timber built summer house which could be used as a home office with light, power and bi-fold doors looking over the garden. Garden shed.
SERVICES: All mains services are connected.
TENURE: Freehold.
COUNCIL TAX: Band E'
PRICE: £675,000 **No Onward Chain**
VIEWING: By appointment with the AGENTS Michael Hart & Company.
DIRECTIONS: From our Bollington office, travel up Henshall Road 0.2 miles, heading out towards Macclesfield. The Drive can be found on the right hand side, opposite South West Avenue.
ENERGY RATING: EPC rating D'
Notice
Please note we have not tested any apparatus, fixtures, fittings, or services. Interested parties must undertake their own investigation into the working order of these items. All measurements are approximate and photographs provided for guidance only.

| Utility |
Supply Type |
| Electric |
Mains Supply |
| Gas |
Mains Supply |
| Water |
Mains Supply |
| Sewerage |
Mains Supply |
| Broadband |
Unknown |
| Telephone |
Unknown |
| Other Items |
Description |
| Heating |
Not Specified |
| Garden/Outside Space |
No |
| Parking |
No |
| Garage |
No |
| Broadband Coverage |
Highest Available Download Speed |
Highest Available Upload Speed |
| Standard |
Unknown |
Unknown |
| Superfast |
Unknown |
Unknown |
| Ultrafast |
Unknown |
Unknown |
| Mobile Coverage |
Indoor Voice |
Indoor Data |
Outdoor Voice |
Outdoor Data |
| EE |
Unknown |
Unknown |
Unknown |
Unknown |
| Three |
Unknown |
Unknown |
Unknown |
Unknown |
| O2 |
Unknown |
Unknown |
Unknown |
Unknown |
| Vodafone |
Unknown |
Unknown |
Unknown |
Unknown |
Broadband and Mobile coverage information supplied by Ofcom.