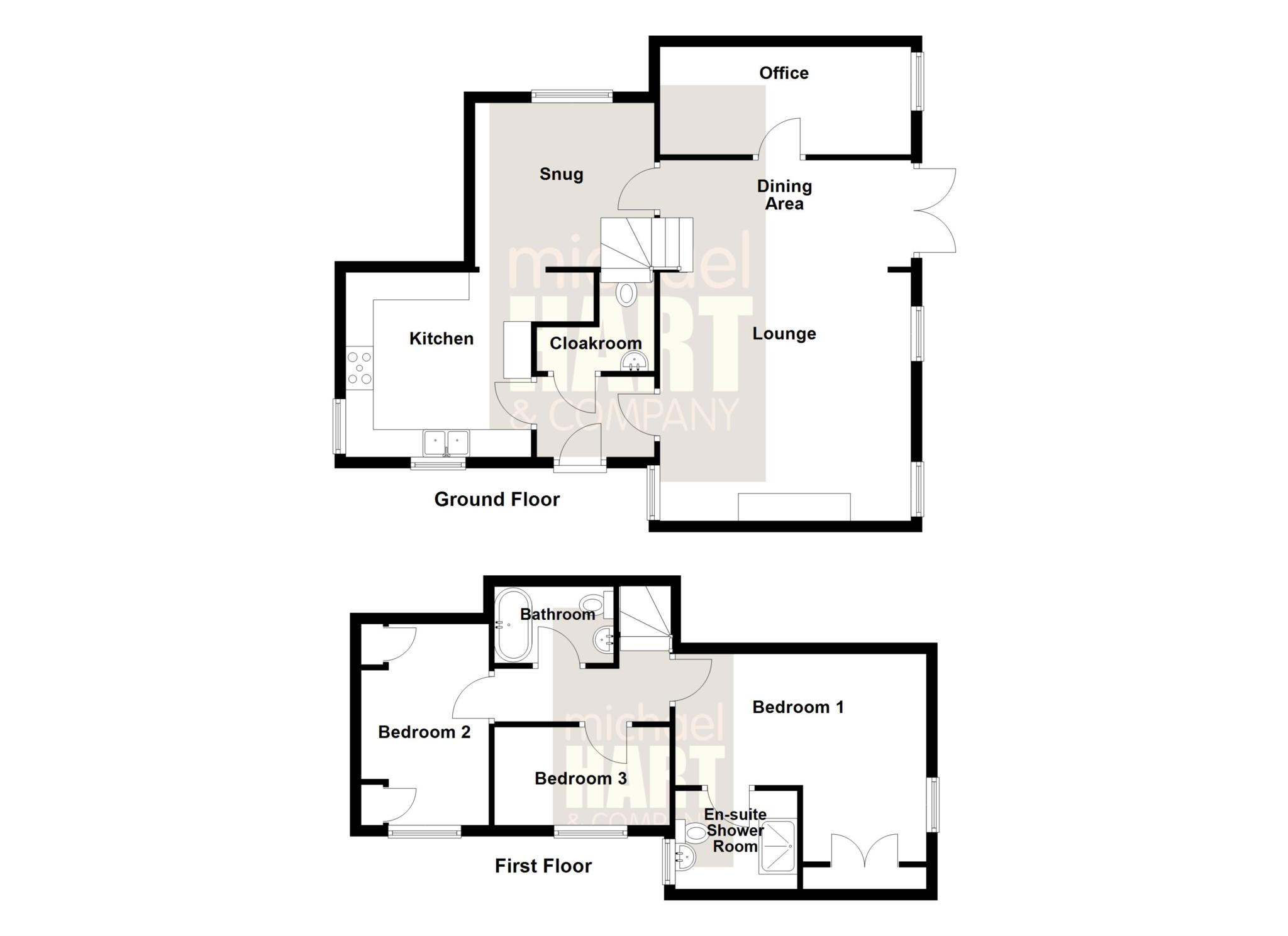- No Onward Chain
- Grade II Listed
- Rural Location
- Lounge
- Dining Room
- Office
- Snug
- Kitchen
- 3 Bedrooms
- Large Garden
Set in the picturesque rural village of Rainow, this three bedroomed Grade II listed barn conversion offers charm and character throughout. Exposed beams and multi-fuel stove in the lounge, which opens into a large double height dining area, is a real highlight of this property which offers plenty of flexible space to suit the demands of a modern family home. Stunning views from the property over fields and towards Kerridge Ridge are visible from the windows throughout and need to be seen to be fully appreciated.
Additional reception rooms currently being used as a home office and snug are fantastic spaces for anyone working from home or those who would like to create a cosy quiet space away from the main living space.
The farmhouse style kitchen has been recently fitted with modern appliances and has been kept within the style of the rest of the property including a double Belfast style sink.
To the ground floor, the property consists of an entrance hall, cloakroom and WC, kitchen with utility space, snug, large home office, lounge and dining area. Glass doors from the dining room open onto the large rear garden.
On the first floor are 3 bedrooms, with the master benefiting from a modern en-suite shower room and family bathroom.
To the rear of the property is a large lawned garden with patio areas. This is a beautifully peaceful space to enjoy any nice weather and a safe place for children to play. There is parking to the front of the property for multiple vehicles.
There is gas fired central heating and hardwood double glazing to the accommodation, which comprises in more detail:-
GROUND FLOOR
ENTRANCE HALL
LOUNGE 15'4' x 14'8' (4.70m x 4.53m). With multi-fuel stove in large stone surround and hearth. Exposed beams. 2x central heating radiators. Stone floor. Open To:
DINING AREA 15'24' x 11'1' (4.70m x 3.40m). Raised area with double height ceiling. Exposed beams. Original barn hatch. Floor to ceiling storage shelves. Double glass doors. leading to rear garden. Stone floor. Stone stairs to the first floor.
KITCHEN 11'0' x 11'0' (3.37m x 3.36m). Modern fitted units to floor and wall. Plumbing for dishwasher. Double Belfast style sink with filter tap. Kickboard radiator. Central heating boiler. Stone floor.
UTILITY AREA With plumbing for washing machine and space for fridge freezer. Stone floor.
SNUG / PLAYROOM 10'7' x 9'7' (3.27m x 2.97m). Access from Kitchen and Dining area. Central heating radiator.
OFFICE 15'4' x 6'5' (4.7m x 2.00m) Currently being used as an office with 2 large desks. Central heating radiator. Stone Floor.
CLOAKROOM / WC WC and washbasin.
Stone steps from the dining room lead to:
FIRST FLOOR
BEDROOM NO.1 17'3' x 13'5' (5.30m x 4.12m). 2x central heating radiators. Built in wardrobes. Exposed beams. Stripped timber flooring.
EN-SUITE SHOWER ROOM Large shower enclosure with thermostatic shower. WC and washbasin. Central heating radiator. Loft access.
BEDROOM NO.2 11'4' x 10'1' (3.48m x 3.09m). 2 built in cupboards. Central heating radiator. Exposed beams.
BEDROOM NO.3 9'8' x 6'1' (3.00m x 1.86m) Cabin bed. Central heating radiator. Exposed beams. Built in wardrobe and cupboard.
BATHROOM Free standing bath with shower attachment. WC and washbasin. Exposed beams. Velux window. Central heating towel rail.
OUTSIDE: Large garden to the rear as previously mentioned. Large shed and separate workshop with light and power. Parking to the front for multiple vehicles.
SERVICES: All mains services are connected.
TENURE: Freehold.
COUNCIL TAX: Band E'
PRICE: Offers over £600,000
VIEWING: By appointment with the AGENTS Michael Hart & Company.
Directions
Head out of Macclesfield town centre on the B5470 (Hurdsfield Road) following signs for Rainow. Continue on Rainow Road which becomes Hawkins Lane. At the top of Tower Hill, the entrance is on the left hand side.
Notice
Please note we have not tested any apparatus, fixtures, fittings, or services. Interested parties must undertake their own investigation into the working order of these items. All measurements are approximate and photographs provided for guidance only.

| Utility |
Supply Type |
| Electric |
Mains Supply |
| Gas |
Mains Supply |
| Water |
Mains Supply |
| Sewerage |
Mains Supply |
| Broadband |
Unknown |
| Telephone |
Unknown |
| Other Items |
Description |
| Heating |
Not Specified |
| Garden/Outside Space |
No |
| Parking |
No |
| Garage |
No |
| Broadband Coverage |
Highest Available Download Speed |
Highest Available Upload Speed |
| Standard |
4 Mbps |
1 Mbps |
| Superfast |
Not Available |
Not Available |
| Ultrafast |
1800 Mbps |
220 Mbps |
| Mobile Coverage |
Indoor Voice |
Indoor Data |
Outdoor Voice |
Outdoor Data |
| EE |
Likely |
Likely |
Enhanced |
Enhanced |
| Three |
No Signal |
No Signal |
Enhanced |
Enhanced |
| O2 |
Likely |
No Signal |
Enhanced |
Enhanced |
| Vodafone |
Likely |
Likely |
Enhanced |
Enhanced |
Broadband and Mobile coverage information supplied by Ofcom.