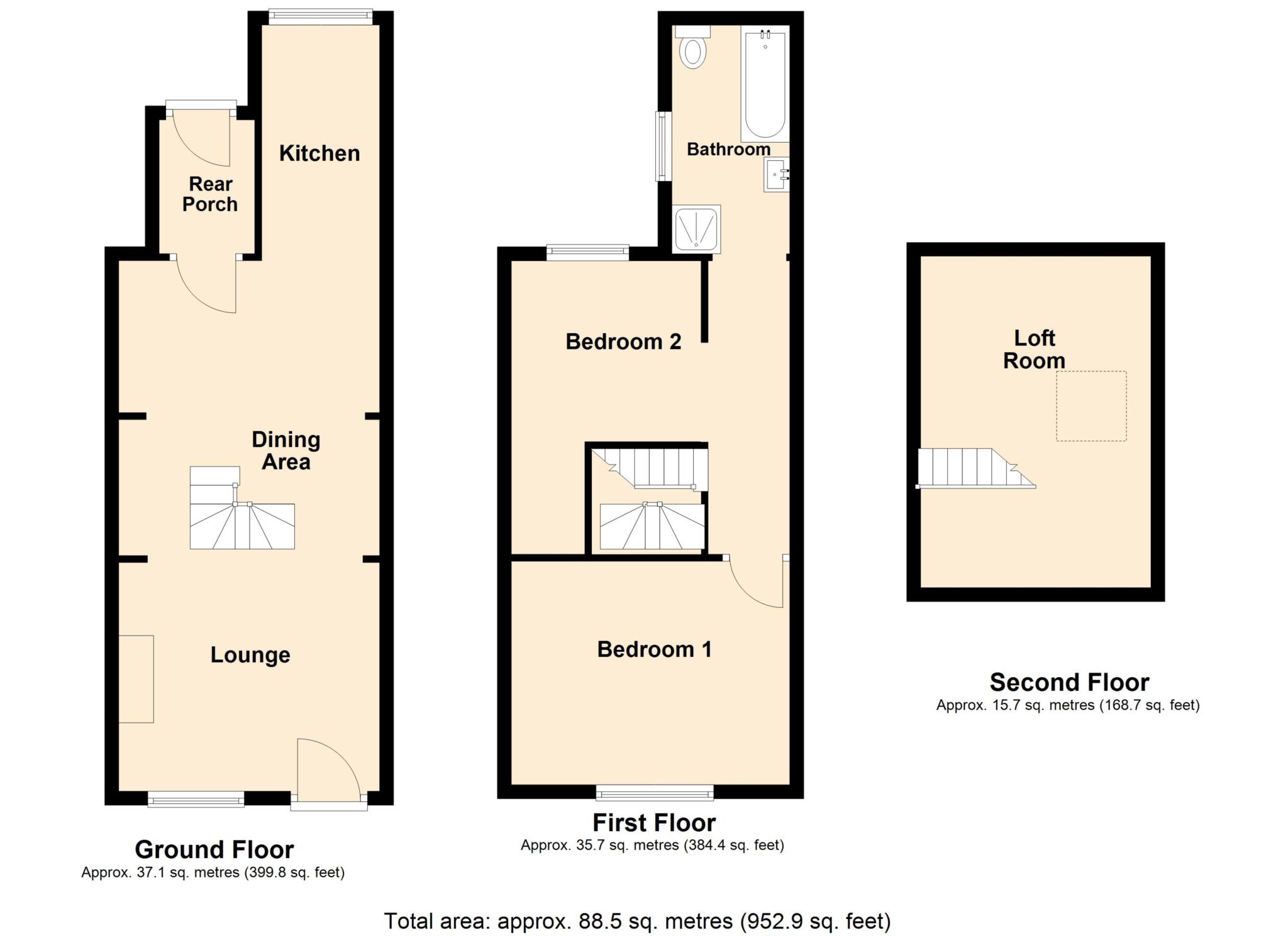- CASH BUYERS
- NO ONWARD CHAIN
- IN NEED OF FURTHER UPDATE
- SEMI RURAL SETTING
- 2 BEDROOM
- LOUNGE
- DINING AREA
- SPACE FOR KITCHEN
- MODERN BATHROOM
- LOFT SPACE
*CASH BUYERS ONLY*
This cottage stands on the verge of Bollington on its border with Kerridge, close to the fields and hills that the villages sit within. Grimshaw Lane at this point is wide, making parking easier and meaning that the property is not overlooked at the front. To the rear there is a pleasant courtyard with private area having a leafy southerly aspect.
The property has been partly renovated with some rooms in need of finishing. They are all a good size as a result of the two storey outstand to the rear, housing bright spacious bathroom and space for the kitchen.
Together with the semi rural setting is the advantage of the variety of amenities available in Bollington. These include shops for everyday needs, a library, leisure centre, primary schools and a good selection of pubs and restaurants.
Having full gas fired central heating and partial double glazing, the accommodation comprises in more detail:
GROUND FLOOR:
LOUNGE: 12'2" x 10'7" (3.74m x 3.28m) Multi-fuel log burner. Central Heating Radiator. Open to:
DINING ROOM : 13'5" x 12'" (4.13m x 3.74m) With open central staircase. Open To:
KITCHEN: 11'0" x 5'5" (3.37m x 1.69m) With plumbing for appliances. Recently plastered.
Stairs lead to:
FIRST FLOOR:
LANDING
BEDROOM No.1: 12'2" x 10'3" (3.74m x 3.16m) Central Heating Radiator
BEDROOM No.2: 13'5" x 8'9" (4.12m x 2.72m) Central heating radiator.
BATHROOM: Modern white suite comprising panelled jacuzzi bath, pedestal wash basin, low level WC and shower cubicle with mixer shower. Central heating radiator.
LOFT ROOM: 15'5' x 10'8 (4.75m x 3.30m) With Velux window
OUTSIDE: Pleasant patio area to rear.
SERVICES: All mains services are connected and a telephone is installed.
TENURE: We understand from the vendor that the property is Freehold and free from Chief Rent.
COUNCIL TAX BANDING: 'C'
PRICE: Offers Around £250,000
VIEWING: By appointment with the AGENTS Michael Hart and Company.
DIRECTIONS: From our Bollington office travel up Grimshaw Lane towards Kerridge. The property can be found at the top end of the Lane on the right hand side.
EPC D
Directions
From our Bollington office travel up Grimshaw Lane towards Kerridge. The property can be found at the top end of the Lane on the right hand side.
Notice
Please note we have not tested any apparatus, fixtures, fittings, or services. Interested parties must undertake their own investigation into the working order of these items. All measurements are approximate and photographs provided for guidance only.

| Utility |
Supply Type |
| Electric |
Mains Supply |
| Gas |
Mains Supply |
| Water |
Mains Supply |
| Sewerage |
Mains Supply |
| Broadband |
None |
| Telephone |
None |
| Other Items |
Description |
| Heating |
Not Specified |
| Garden/Outside Space |
No |
| Parking |
No |
| Garage |
No |
| Broadband Coverage |
Highest Available Download Speed |
Highest Available Upload Speed |
| Standard |
15 Mbps |
1 Mbps |
| Superfast |
80 Mbps |
20 Mbps |
| Ultrafast |
Not Available |
Not Available |
| Mobile Coverage |
Indoor Voice |
Indoor Data |
Outdoor Voice |
Outdoor Data |
| EE |
Enhanced |
Enhanced |
Enhanced |
Enhanced |
| Three |
Likely |
Likely |
Enhanced |
Enhanced |
| O2 |
Enhanced |
Likely |
Enhanced |
Enhanced |
| Vodafone |
Likely |
Likely |
Enhanced |
Enhanced |
Broadband and Mobile coverage information supplied by Ofcom.