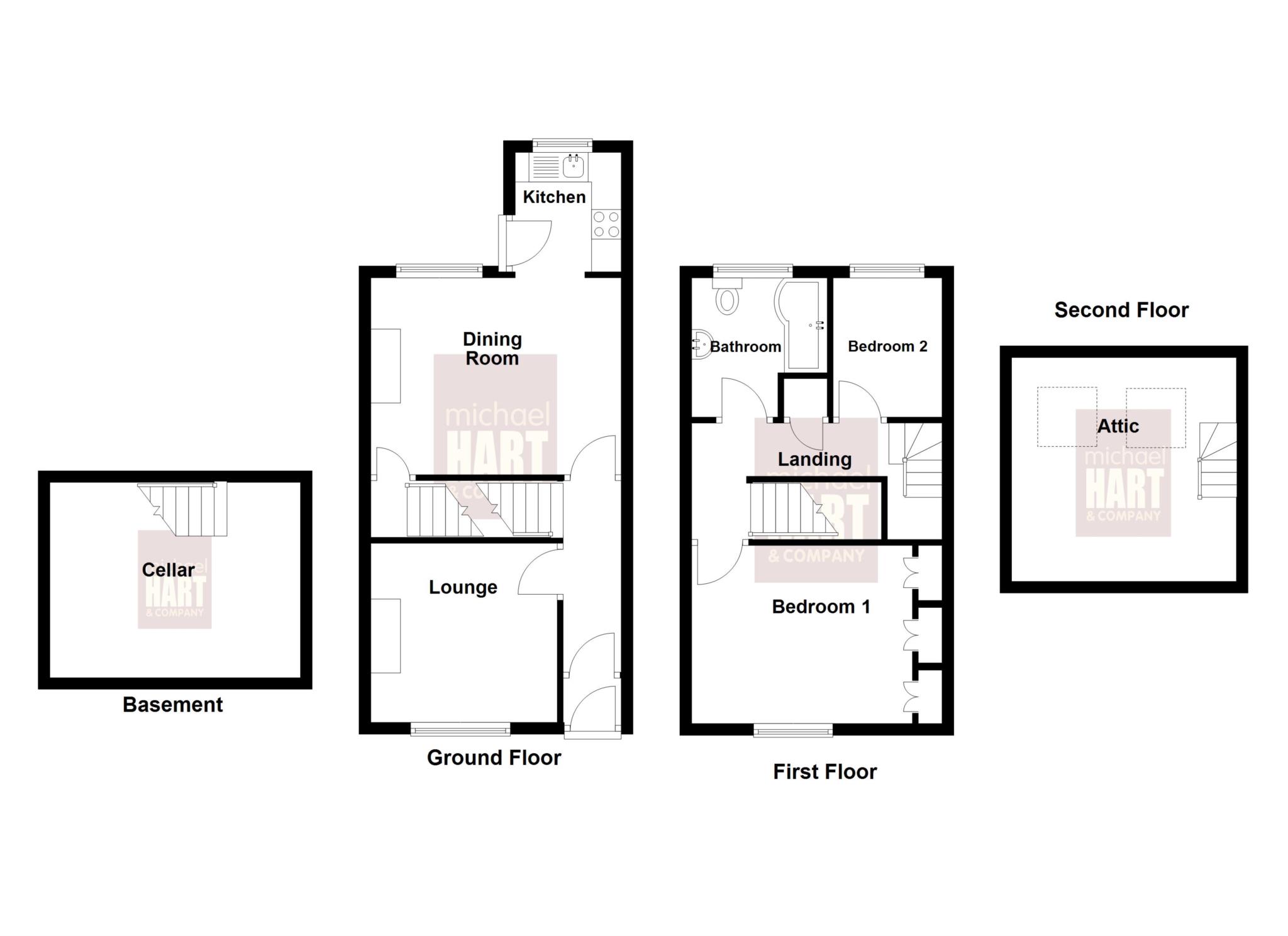- Lounge
- Dining Room
- Kitchen
- 2 Bedrooms
- Large Bathroom
- Useful Attic Space
- Cellar
- Convenient Location
- Close To Middlewood Way and Macclesfield Canal
- Well Presented
This stone mid terraced house offers good sized accommodation with two bedrooms and two separate reception rooms. Traditional cast iron fireplaces, slate tile floors and exposed floorboards give a homely tone and with a very smart and spacious bathroom complementing this on a more contemporary level.
With a cellar at basement level and a very useful attic area with roof windows, the house has plenty of space available.
The house enjoys an open outlook to the rear, with a stone flagged communal yard.
The location of the house is very convenient for accessing the good local amenities in Bollington. These include shops for everyday needs, pubs and restaurants and bus stops with services into Macclesfield and Stockport. There is a mainline railway station and a more comprehensive range of shops in Macclesfield which is approximately 3 miles away.
Walks into the beautiful countryside that surrounds Bollington can be taken from the doorstep with the property being close to both the Middlewood Way and Macclesfield Canal.
There is gas fired central heating to the accommodation which comprises in more detail:-
GROUND FLOOR:
ENTRANCE HALL Slate tiled floor.
LOUNGE 10'7" x 9'11" (3.22m x 3.03m) Cast iron fireplace. Exposed pine flooring. Meter cupboard. Central heating radiator.
DINING ROOM 13'11' x 10'11" (4.23m x 3.33m) Cast iron fireplace. Slate tiled floor. Central heating radiator. Open to:
KITCHEN 6'8' x 5'10' (2.02m x 1.79m) Fitted with white units to floor and wall incorporating stainless steel sink. Electric hob with hood, electric oven. Washing machine plumbing. Space for Fridge.
Steps from the Dining Room lead down to:
CELLAR 9'7' x 9'3' (2.93m x 2.81m) Plus additional storage area.
A staircase from the Entrance Hall leads up to:-
FIRST FLOOR:
LANDING Built in store cupboard plus under stairs storage area.
BEDROOM NO.1 14'0" x 9'11' (4.26m x 3.02m) Cast iron fireplace. Good range of fitted wardrobes and storage units along one wall.
BEDROOM NO.2 8'2" x 5'9" (2.49m x 1.75m) Central heating radiator.
BATHROOM/WC Modern white suite comprising ‘P' shaped panelled bath with thermostatic shower, pedestal washbasin, WC. Exposed pine floorboards. Central heating radiator.
A staircase from the Landing area leads up to:-
ATTIC 13'1' x 12'5' (3.98m x 3.79m) overall, with reduced headroom in eaves.
OUTSIDE: Communal yard to rear.
SERVICES: All mains services are connected.
COUNCIL TAX: Band ‘B'
TENURE: Freehold
PRICE: £225,000
VIEWING: By appointment with the AGENTS Michael Hart & Company, Bollington office 01625 575578.
DIRECTIONS: From our Bollington office travel up Henshall Road towards Macclesfield. The property will be found after a short distance on the left hand side.
ENERGY RATING: EPC ‘E'
Directions
From our Bollington office travel up Henshall Road towards Macclesfield. The property will be found after a short distance on the left hand side.
Notice
Please note we have not tested any apparatus, fixtures, fittings, or services. Interested parties must undertake their own investigation into the working order of these items. All measurements are approximate and photographs provided for guidance only.
