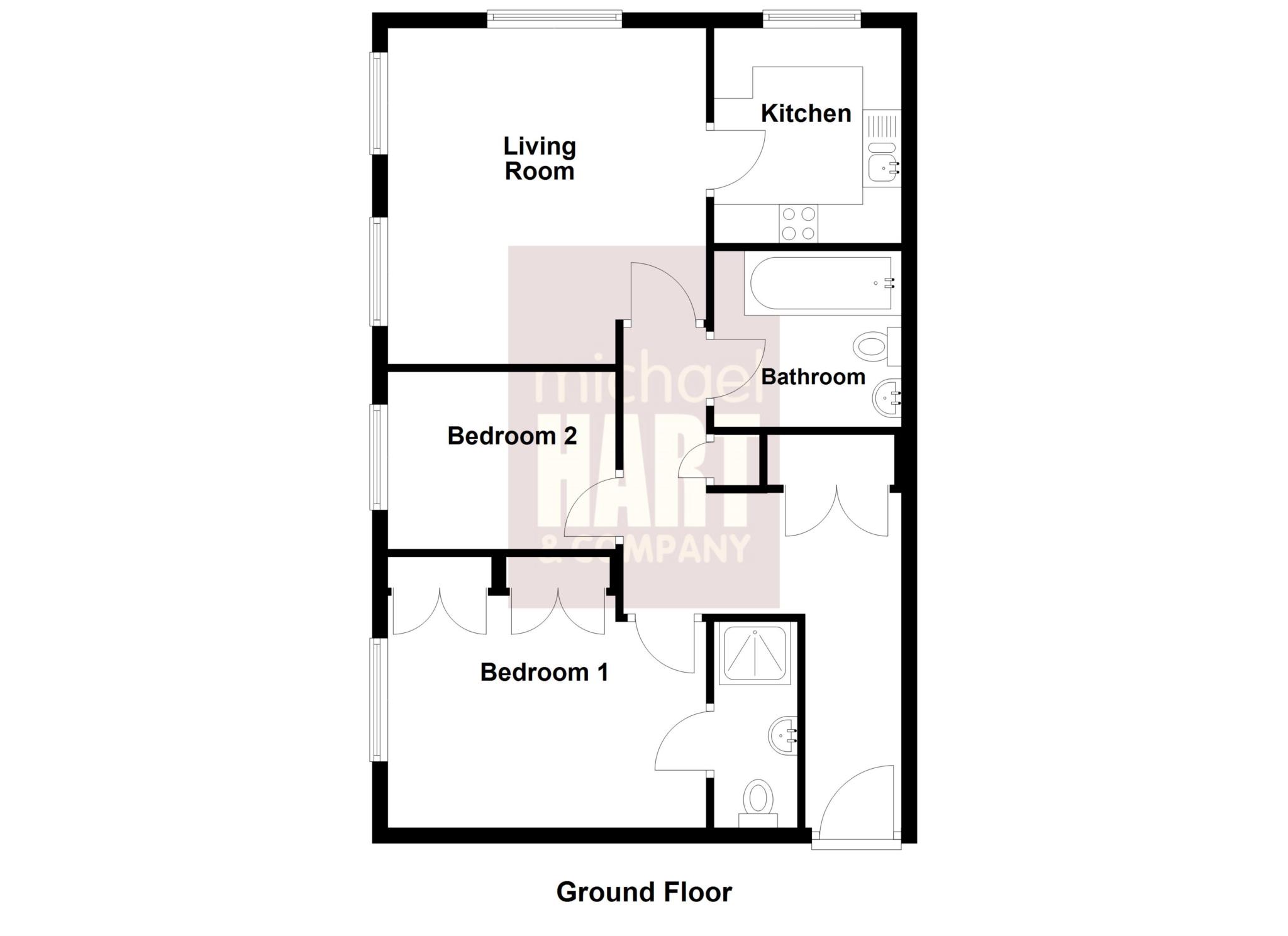- No Onward Chain
- Ground Floor
- 2 Bedrooms
- En-Suite Shower Room
- Bathroom
- Living Room
- Kitchen
- Residents and Visitor Parking
- Central Location
- Close to Local Amenities
Offered chain free, the apartment boasts a spacious and bright interior, offering a welcoming living area with large windows which fills the space with plenty of natural light.
This ground floor apartment is well presented throughout and in brief comprises, Entrance hallway with double hanging storage cupboard, dual aspect living room, a modern fitted kitchen with integrated appliances, two bedrooms, one of which has an en-suite shower room and separate bathroom. There is also ample parking for residents and visitors.
The apartment is well positioned to enjoy all the attractions that Bollington has to offer. The village boasts a range of amenities, shops, and restaurants that cater to all tastes. With easy access to the Peak District, nature lovers and outdoor enthusiasts can take advantage of the stunning countryside in the area.
The nearby town of Macclesfield, 3 miles away, provides an extensive range of shopping and entertainment facilities and the main line railway station provides direct connections to Manchester and London. The M6 and M60 Motorways and Manchester International Airport are all within a radius of 10 miles.
The accommodation has double glazing throughout, full gas fired central heating and comprises in more detail:
COMMUNAL ENTRANCE:
ENTRANCE HALL Intercom entrance system. 2 deep built in store cupboards. Central heating radiator.
LIVING ROOM 14' 2" x 13' 4" (4.32m x 4.06m) Windows to front and side, central ceiling light, central heating radiator.
KITCHEN 7'9" x 9'1" (2.36m x 2.77m) Appointed with units to floor and wall incorporating 1½ bowl stainless steel sink, integral electric oven and four ring gas hob with extractor hood. Integral fridge/freezer and plumbing for washing machine. Central heating radiator.
BEDROOM NO.1 12'8" x 11'8" (3.86m x 3.56m) Fitted furniture. Central heating radiator.
EN SUITE SHOWER ROOM Enclosure with thermostatic shower. WC and wash basin. Extractor fan. Central heating radiator.
BEDROOM NO. 2 9'6" x 7'4" (2.90m x 2.24m) Central heating radiator.
BATHROOM White suite comprising panelled bath, pedestal washbasin, WC. Centrally heated towel warmer. Extractor fan.
OUTSIDE: Car park for residents with visitor parking spaces. Communal garden areas.
SERVICES: Mains services of gas, electricity, water and drainage are connected.
TENURE: The property is held on a 998 year leasehold basis.
COUNCIL TAX: BAND ‘C'
PRICE: £200,000 *No Onward Chain*
VIEWINGS: By appointment with the AGENTS Michael Hart & Company.
ENERGY RATING:‘C'
Directions
From our Bollington Office travel along Wellington Road towards Pott Shrigley. Continue onto Palmerston Street and turn left at the mini roundabout into Hamson Drive. Oakleigh House is on the left hand side.
Ground Rent
£100.00 Yearly
Service Charge
£102.93 Monthly
Notice
Please note we have not tested any apparatus, fixtures, fittings, or services. Interested parties must undertake their own investigation into the working order of these items. All measurements are approximate and photographs provided for guidance only.
