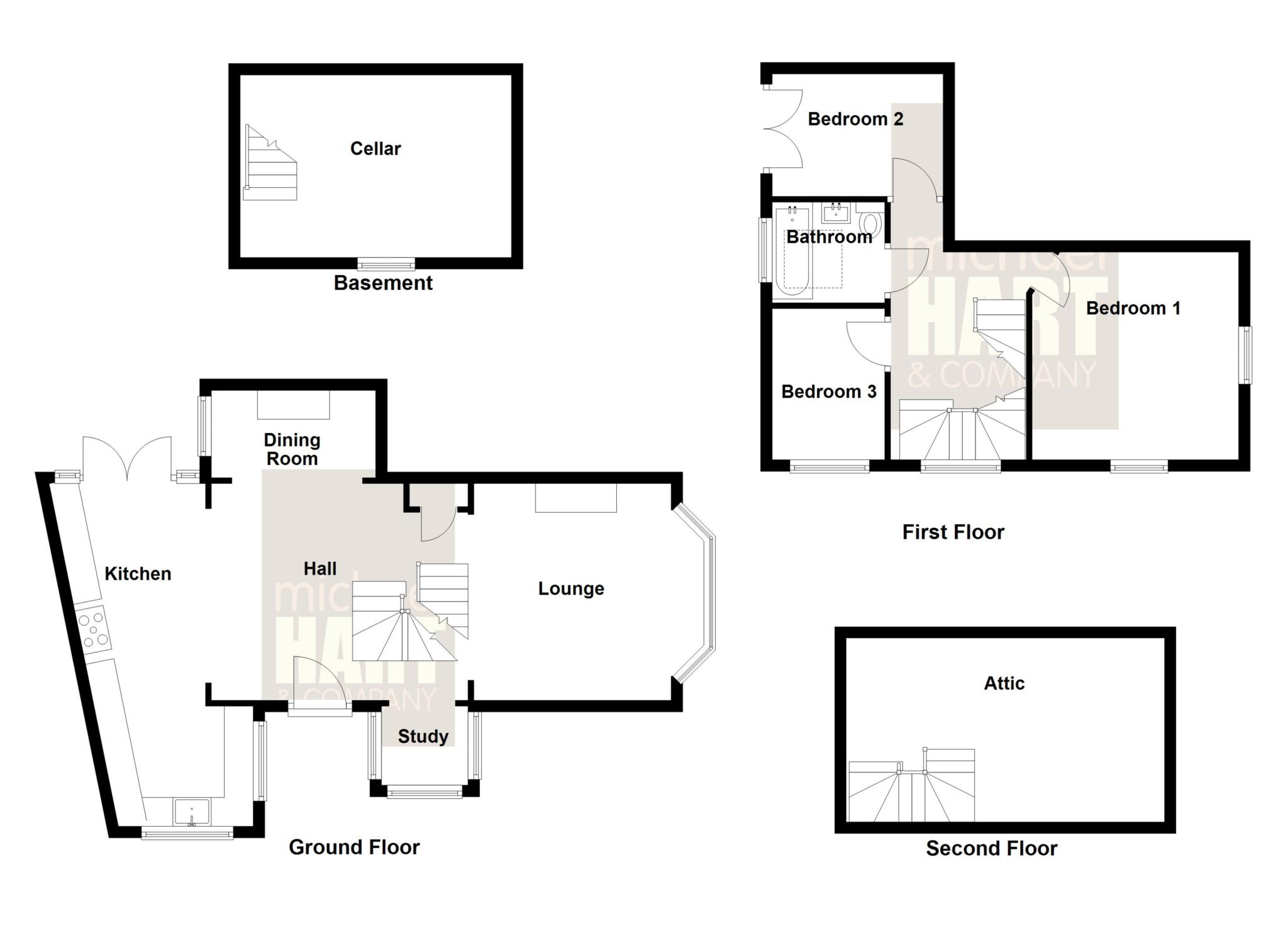- Beautifully Presented
- Kitchen
- Dining Room
- Large Entrance Hall
- Lounge
- Cellar and Attic Space
- 3 Bedrooms
- Study
- Bathroom
- Decking Area's to Side and Rear
This impressive 3 bedroomed semi-detached property is beautifully presented throughout, filled with original features such as exposed stone flooring, deep skirting boards and feature fireplaces throughout.
The ground floor has a more modern feel, with it being open plan through from the beautiful bright kitchen to the dining space and lounge. More modern additions to the property fit well with the traditional styling, with the current owners adding in a useful and flexible study room / office.
The space on offer needs to be seen to be fully appreciated, with a second sitting area in the cellar and a bright and use able loft space to the top floor.
To the first floor are three bedrooms and the family bathroom.
Externally, the property benefits from a private decking area to the rear accessed from the French doors to the back of the kitchen, as well as a paved space to the front and side of the property which provides a private and low maintenance space to enjoy any nice weather.
Tytherington has local shops and the property is close to the Tytherington Golf and Leisure Club. It is also close to Macclesfield town centre which provides a more extensive range of shops and has excellent transport links to Manchester, making it an ideal location for commuters.
There is gas fired central heating and uPVC double glazing to the accommodation, which comprises in more detail:-
GROUND FLOOR
ENTRANCE HALL 14'5' x 12'3' Stone flooring. Central heating radiator.
LOUNGE 11'8' x 11'2' (3.61m x 3.42m) Wood burning stove with large fireplace and hearth. Large bay window. 2x Central heating radiators. Wooden flooring.
KITCHEN 18'3' x 8'9' at widest point (5.60m x 2.73m) Fitted with units to floor and wall. Breakfast bar. Range style electric cooker with 5 ring gas hob and extractor hood. Belfast sink with mixer tap. Plumbing for washing machine and space for fridge freezer. Wooden flooring.
DINING ROOM 9'3' x 7'0' (2.85m x 2.16m) Feature fireplace. Stone flooring.
STUDY 5'9' x 4'5' (1.80 x 1.37) Wooden flooring.
A staircase from the entrance hall leads down to:
CELLAR 15'4' x 10'4' (4.70m x 3.18m) Central heating radiator. Laminate flooring.
A staircase from the ground floor leads up to:
FIRST FLOOR
LANDING 2x central heating radiators. Wooden flooring.
BEDROOM NO.1 11'7' x 11'3' (3.57m x 3.47m). Central heating radiator. Wooden flooring.
BEDROOM NO.2 9'5' x 7'0' (2.92m x 2.14m) Juliet balcony. Central heating radiator. Wooden flooring.
BEDROOM NO.3 9'2' x 6'9' (2.83 x 2.13m) Central heating radiator. Laminate flooring.
BATHROOM White three piece suite with free standing bathtub and shower. Pedestal washbasin and WC. Central heating towel rail. Velux window. Wooden Flooring.
A staircase from the first floor landing leads up to:
ATTIC ROOM 18'0' x 10'3' Large window. Laminate flooring.
OUTSIDE: Private decking area to the rear. Paved area to the front and side of the property with decking area.
SERVICES: All mains services are connected.
TENURE: Freehold.
COUNCIL TAX: Band D'
PRICE: £400,000
VIEWING: By appointment with the AGENTS Michael Hart & Company.
DIRECTIONS: From our Bollington office, travel along Henshall Road and then Bollington Road to the Silk Road roundabout. Take the second exit towards Tytherington to the next mini roundabout. Take the second exit which is then Tytherington Lane. The property can be found on the left hand side.
ENERGY RATING: EPC rating TBC'
Directions
DIRECTIONS: From our Bollington office, travel along Henshall Road and then Bollington Road to the Silk Road roundabout. Take the second exit towards Tytherington to the next mini roundabout. Take the second exit which is then Tytherington Lane. The property can be found on the left hand side
Notice
Please note we have not tested any apparatus, fixtures, fittings, or services. Interested parties must undertake their own investigation into the working order of these items. All measurements are approximate and photographs provided for guidance only.

| Utility |
Supply Type |
| Electric |
Mains Supply |
| Gas |
Mains Supply |
| Water |
Mains Supply |
| Sewerage |
None |
| Broadband |
None |
| Telephone |
None |
| Other Items |
Description |
| Heating |
Not Specified |
| Garden/Outside Space |
No |
| Parking |
No |
| Garage |
No |
| Broadband Coverage |
Highest Available Download Speed |
Highest Available Upload Speed |
| Standard |
29 Mbps |
6 Mbps |
| Superfast |
Not Available |
Not Available |
| Ultrafast |
Not Available |
Not Available |
| Mobile Coverage |
Indoor Voice |
Indoor Data |
Outdoor Voice |
Outdoor Data |
| EE |
Likely |
Likely |
Enhanced |
Enhanced |
| Three |
Likely |
Likely |
Enhanced |
Enhanced |
| O2 |
Likely |
No Signal |
Enhanced |
Enhanced |
| Vodafone |
Likely |
Likely |
Enhanced |
Enhanced |
Broadband and Mobile coverage information supplied by Ofcom.