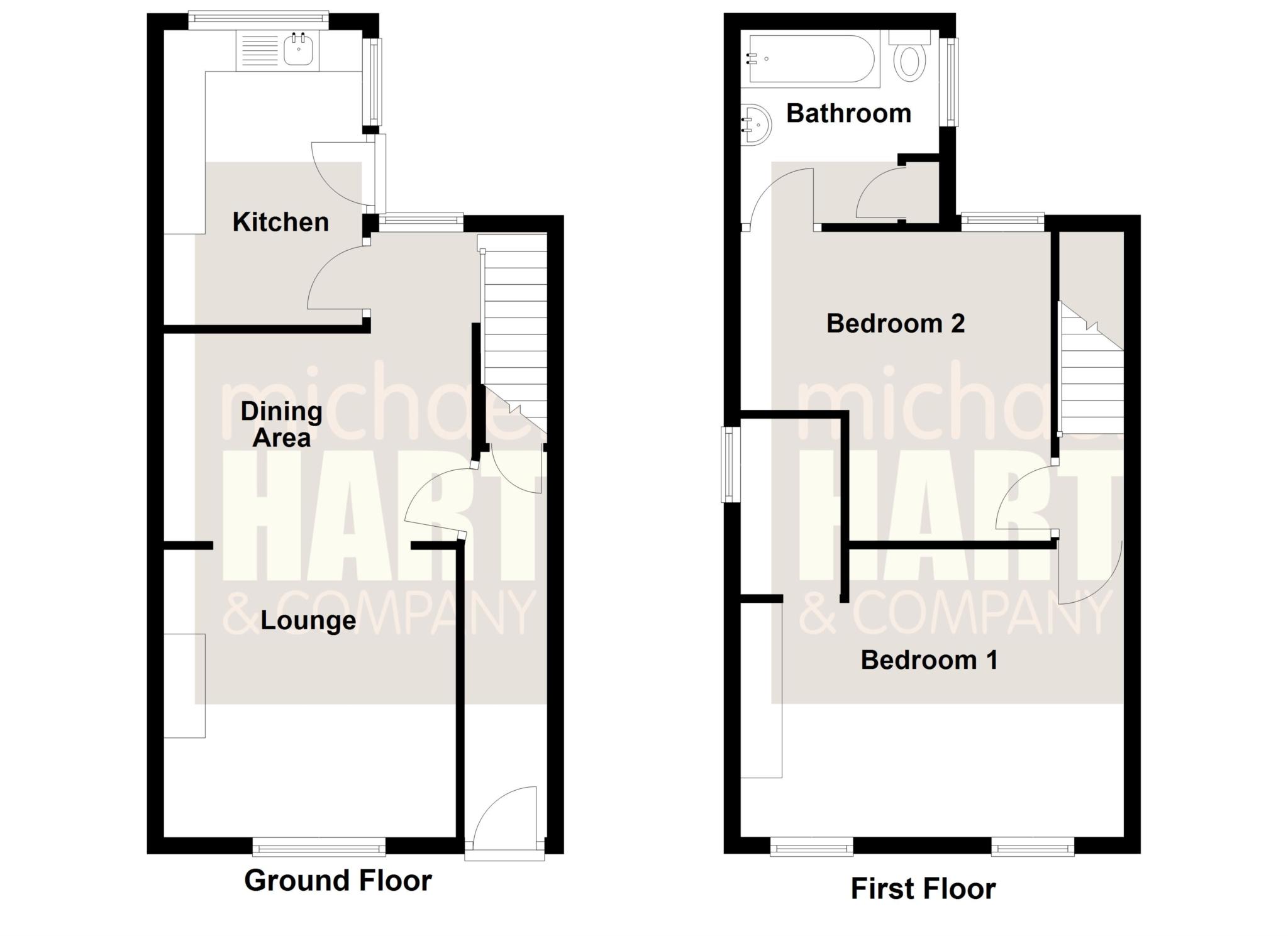- No Onward Chain
- Fantastic Potential
- 2 Bedrooms
- Lounge
- Dining Area
- Kitchen
- Private Rear Yard
- Semi-Detached
- Convenient Location
- Close to Macclesfield Canal and Middlewood Way
Offered with no onward chain, this stone built and larger than average semi detached cottage has superb potential is offered as a total renovation project. With the desired attributes of high ceilings and period features along with a pleasant location in the heart of the village, close to local amenities and a short walk to surrounding countryside, Macclesfield Canal and the Middlewood Way.
Presently the accommodation comprises an entrance hall, lounge, dining room and kitchen on the ground floor, with two double bedrooms a bathroom at first floor level. The property also benefits from a private rear yard.
The property is conveniently located with many of the amenities of Bollington within easy walking distance. These include shops for everyday needs, good primary schools, the leisure centre and bus stops with services into Macclesfield and Stockport. Walks can easily be taken from the property into the beautiful countryside that surrounds the village.
The nearby town of Macclesfield, 3 miles away, provides an extensive range of shopping and entertainment facilities and the main line railway station provides direct connections to Manchester and London. The M56 and M60 Motorways and Manchester International Airport are all within a radius of 10 miles.
There is gas fired central heating and uPVC double glazing to the accommodation, which comprises in more detail:-
GROUND FLOOR
ENTRANCE HALL Large understairs storage cupboard. Central heating radiator.
LOUNGE 11'5' x 11'3' (3.52m x 3.47m). Open fire with brick fireplace and slate hearth. Central heating radiator. Open to:
DINING ROOM 12'5' x 11'4' (3.84m x 3.50m). Central heating radiator.
KITCHEN 11'7' x 8'1' (3.57m x 2.48m). With fitted units to floor and wall. Space for cooker and washing machine. Central heating radiator. Door to rear yard.
A staircase from the dining room leads to:
FIRST FLOOR
BEDROOM NO.1 15'8' x 11'3' (4.82m x 3.47m). With large walk in wardrobe. Central heating radiator.
BEDROOM NO.2 12'5' x 11'4' (3.84m x 3.50m). Central heating radiator.
BATHROOM Panelled bath. Pedestal washbasin and WC. Storage cupboard. Central heating radiator.
OUTSIDE: Private paved yard to the rear.
SERVICES: All mains services are connected.
TENURE: Freehold.
COUNCIL TAX: Band C'
PRICE: Offers In The Region of £185,000
VIEWING: By appointment with the AGENTS Michael Hart & Company.
DIRECTIONS: From our Bollington office travel along Wellington Road towards Pott Shrigley. The house is approximately 50 yards away on the left hand side of the road.
ENERGY RATING: EPC rating TBC
Directions
From our Bollington office travel along Wellington Road towards Pott Shrigley. The house is approximately 50 yards away on the left hand side of the road.
Notice
Please note we have not tested any apparatus, fixtures, fittings, or services. Interested parties must undertake their own investigation into the working order of these items. All measurements are approximate and photographs provided for guidance only.

| Utility |
Supply Type |
| Electric |
Mains Supply |
| Gas |
Mains Supply |
| Water |
Mains Supply |
| Sewerage |
Mains Supply |
| Broadband |
FTTP |
| Telephone |
Landline |
| Other Items |
Description |
| Heating |
Not Specified |
| Garden/Outside Space |
No |
| Parking |
No |
| Garage |
No |
| Broadband Coverage |
Highest Available Download Speed |
Highest Available Upload Speed |
| Standard |
18 Mbps |
1 Mbps |
| Superfast |
72 Mbps |
17 Mbps |
| Ultrafast |
Not Available |
Not Available |
| Mobile Coverage |
Indoor Voice |
Indoor Data |
Outdoor Voice |
Outdoor Data |
| EE |
Likely |
Likely |
Enhanced |
Enhanced |
| Three |
Enhanced |
Enhanced |
Enhanced |
Enhanced |
| O2 |
Enhanced |
Enhanced |
Enhanced |
Enhanced |
| Vodafone |
Likely |
Likely |
Enhanced |
Enhanced |
Broadband and Mobile coverage information supplied by Ofcom.